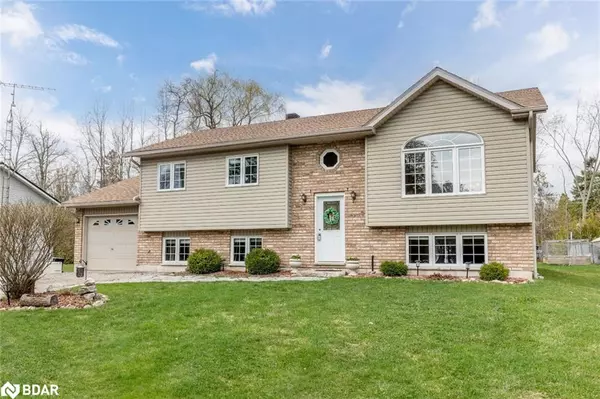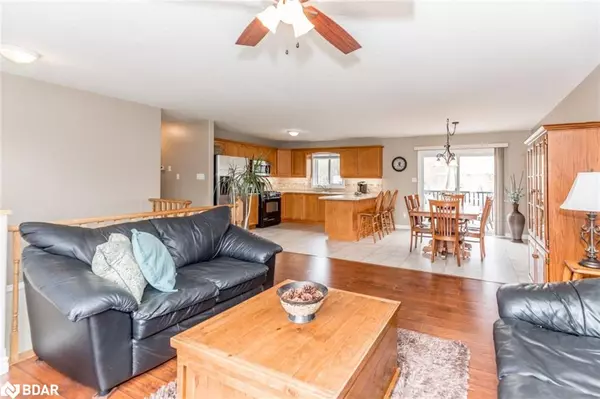For more information regarding the value of a property, please contact us for a free consultation.
66 Stanley Avenue Hawkestone, ON L0L 1T0
Want to know what your home might be worth? Contact us for a FREE valuation!

Our team is ready to help you sell your home for the highest possible price ASAP
Key Details
Sold Price $790,000
Property Type Single Family Home
Sub Type Single Family Residence
Listing Status Sold
Purchase Type For Sale
Square Footage 1,181 sqft
Price per Sqft $668
MLS Listing ID 40404380
Sold Date 04/20/23
Style Bungalow Raised
Bedrooms 3
Full Baths 2
Abv Grd Liv Area 1,944
Originating Board Barrie
Year Built 2005
Annual Tax Amount $2,997
Property Description
**SOLD FIRM, AWAITING DEPOSIT** IDEALLY LOCATED PROPERTY WITH WATER VIEW IN HAWKESTONE! This stunning raised bungalow in Hawkestone is conveniently located between Barrie and Orillia. The 0.2-acre lot features a composite back deck, a gravel driveway and is within walking distance of the lakeshore promenade. Updates have been made to ensure maximum comfort and convenience, including a new furnace and hot water tank in 2021, updated shingles in 2018 and an updated 100 amp electrical panel. The main level has laminate floors, a large eat-in kitchen with w/o, a generously sized primary bedroom with dual closets, a large second bedroom and a 4-piece bathroom. The lower level features a large living room, a third bedroom, a gym space, and a 4-piece bathroom. The garage provides easy access to the backyard and the basement. This #HomeToStay offers a water view, a well-maintained and updated interior, and a prime location.
Location
Province ON
County Simcoe County
Area Oro-Medonte
Zoning SR
Direction HWY 11/Line 10 S/Stanley Ave
Rooms
Other Rooms Shed(s)
Basement Separate Entrance, Walk-Up Access, Full, Finished, Sump Pump
Kitchen 1
Interior
Heating Forced Air, Natural Gas
Cooling Central Air
Fireplace No
Window Features Window Coverings
Appliance Water Heater Owned, Dishwasher, Hot Water Tank Owned, Refrigerator, Stove
Laundry In-Suite
Exterior
Garage Attached Garage, Gravel
Garage Spaces 1.0
Utilities Available Natural Gas Connected
Waterfront No
Waterfront Description Lake/Pond
View Y/N true
View Water
Roof Type Asphalt Shing
Handicap Access Multiple Entrances
Porch Deck
Lot Frontage 73.15
Lot Depth 119.56
Parking Type Attached Garage, Gravel
Garage Yes
Building
Lot Description Rural, Rectangular, Beach, Near Golf Course, Highway Access, Quiet Area, School Bus Route
Faces HWY 11/Line 10 S/Stanley Ave
Foundation Poured Concrete
Sewer Septic Tank
Water Drilled Well
Architectural Style Bungalow Raised
Structure Type Brick, Vinyl Siding
New Construction No
Schools
Elementary Schools East Oro Ps / St Monica'S Ecs
High Schools Twin Lakes Ss / St. Joseph'S Chs
Others
Senior Community false
Tax ID 740400204
Ownership Freehold/None
Read Less
GET MORE INFORMATION





