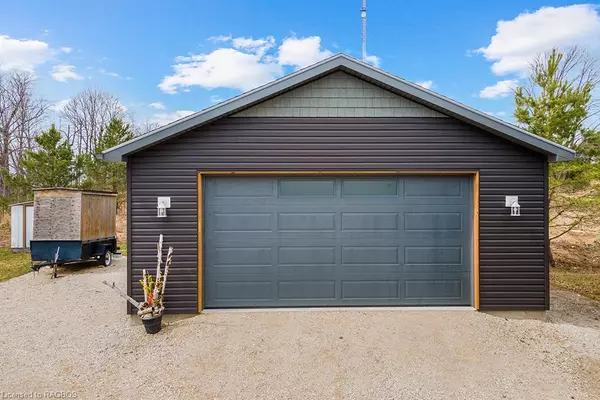For more information regarding the value of a property, please contact us for a free consultation.
396404 Concession Road 2 Chatsworth (twp), ON N0H 1R0
Want to know what your home might be worth? Contact us for a FREE valuation!

Our team is ready to help you sell your home for the highest possible price ASAP
Key Details
Sold Price $765,000
Property Type Single Family Home
Sub Type Single Family Residence
Listing Status Sold
Purchase Type For Sale
Square Footage 1,232 sqft
Price per Sqft $620
MLS Listing ID 40398704
Sold Date 05/12/23
Style Bungalow Raised
Bedrooms 3
Full Baths 2
Half Baths 1
Abv Grd Liv Area 2,464
Originating Board Grey Bruce Owen Sound
Year Built 2018
Annual Tax Amount $3,104
Lot Size 0.912 Acres
Acres 0.912
Property Description
As you step into this beautiful home, you'll immediately notice the expert craftsmanship and attention to detail. Featuring 2+1 bedrooms and 2.5 baths, this home offers a spacious and modern living area, creating a warm and welcoming atmosphere that you'll love coming home to. You’ll appreciate the convenience of the main floor laundry and side mud room area. The bright and inviting semi-open concept living space features a beautifully designed kitchen with ample cabinetry, plenty of counter space plus an island that’s perfect for gathering around. A walkout to the back deck is the ideal entertaining space to spend time with friends and family. You’ll enjoy the beautiful sunsets and the westerly views. Relax and unwind on the covered front porch, perfect for enjoying your morning coffee or evening tea. The 2 main floor bedrooms allow for plenty of space to rest and rejuvenate.
The finished lower level of this home is perfect for entertaining, offering a games room, family room, 3rd bedroom, 3-piece bath, and a utility room. This space is versatile and can be used for overnight guests or even claimed by a teenager in the family.
Situated on almost 1 acre of treed-lined surroundings, this home offers privacy and a serene outdoor space. The detached garage, measuring 24'x26', provides ample space for your vehicles and outdoor toys. Located on a paved road just minutes away from William's Lake, which you can access with a private key, you’ll enjoy beach days playing in the turquoise water & all the other recreational activities the lake has to offer. Built in 2018, this home has meticulously been cared for & shows like new, providing all the modern amenities and comforts of a newly built home without the hassle of building. This is a wonderful opportunity to own a beautiful home in a wonderful location, close to recreational activities.
Location
Province ON
County Grey
Area Chatsworth
Zoning A1
Direction North of the Holland Chatsworth Elementary School on Hwy 10, turn south-west on Conc. Rd 2 to signs on the west side. OR from Hwy 6, go north of Williamsford 2 roads, turn right on 10 Sideroad, follow to Conc. Rd 2, turn left to sign on the left.
Rooms
Basement Full, Finished
Kitchen 1
Interior
Heating Forced Air-Propane
Cooling None
Fireplace No
Appliance Water Heater Owned, Dishwasher, Dryer, Microwave, Refrigerator, Stove, Washer
Exterior
Garage Detached Garage, Garage Door Opener, Gravel
Garage Spaces 2.0
Waterfront No
Waterfront Description Lake Privileges
Roof Type Asphalt Shing
Lot Frontage 166.48
Lot Depth 239.01
Parking Type Detached Garage, Garage Door Opener, Gravel
Garage Yes
Building
Lot Description Rural, Beach, School Bus Route
Faces North of the Holland Chatsworth Elementary School on Hwy 10, turn south-west on Conc. Rd 2 to signs on the west side. OR from Hwy 6, go north of Williamsford 2 roads, turn right on 10 Sideroad, follow to Conc. Rd 2, turn left to sign on the left.
Foundation Poured Concrete
Sewer Septic Tank
Water Drilled Well
Architectural Style Bungalow Raised
Structure Type Vinyl Siding
New Construction No
Others
Senior Community false
Tax ID 371760354
Ownership Freehold/None
Read Less
GET MORE INFORMATION





