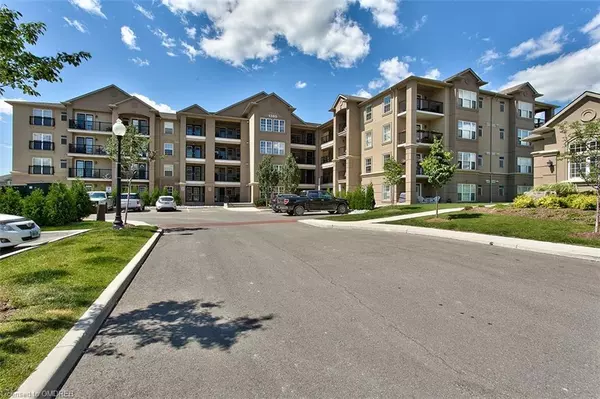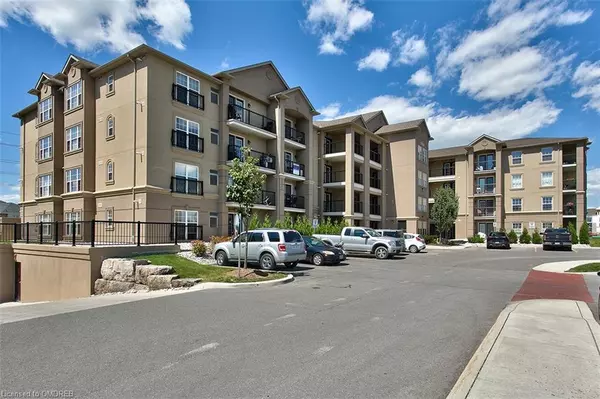For more information regarding the value of a property, please contact us for a free consultation.
1380 Main Street E #410 Milton, ON L9T 7S4
Want to know what your home might be worth? Contact us for a FREE valuation!

Our team is ready to help you sell your home for the highest possible price ASAP
Key Details
Sold Price $695,000
Property Type Condo
Sub Type Condo/Apt Unit
Listing Status Sold
Purchase Type For Sale
Square Footage 1,082 sqft
Price per Sqft $642
MLS Listing ID 40403538
Sold Date 04/27/23
Style 1 Storey/Apt
Bedrooms 2
Full Baths 2
HOA Fees $480/mo
HOA Y/N Yes
Abv Grd Liv Area 1,082
Originating Board Oakville
Annual Tax Amount $2,511
Property Description
Fabulous PENTHOUSE corner unit with a TURRET in the heart of east Milton. Enjoy magnificent sunsets & a north view of the escarpment. Beautiful 2 bed, 2 bath unit features cathedral ceilings, open concept layout &plenty of natural light. Hand scraped hardwood floors throughout. Modern kitchen with shaker style cabinets, stainless steel appliances & bar top counter ideal for entertaining. Kitchen overlooks the spacious living room. Master suite with reading nook by the window & 4-piece ensuite with built-in organizers in the vanity. Fantastic bright second bedroom with double high windows & turret. Convenient ensuite laundry. Underground parking & storage locker. Close to GO station, 407, 401. Minutes to downtown
Location
Province ON
County Halton
Area 2 - Milton
Zoning R0138
Direction James Snow or Thompson to Main St E.
Rooms
Kitchen 1
Interior
Interior Features Elevator
Heating Electric Forced Air
Cooling Central Air
Fireplace No
Window Features Window Coverings
Appliance Dishwasher, Dryer, Refrigerator, Stove, Washer
Laundry In-Suite
Exterior
Garage Spaces 1.0
Roof Type Asphalt Shing
Handicap Access Accessible Elevator Installed, Accessible Kitchen, Parking
Porch Terrace
Garage No
Building
Lot Description Urban, Highway Access, Public Parking, Public Transit, Rec./Community Centre, Schools, Shopping Nearby
Faces James Snow or Thompson to Main St E.
Foundation Concrete Perimeter
Sewer Sewer (Municipal)
Water Municipal
Architectural Style 1 Storey/Apt
Structure Type Stucco
New Construction No
Schools
Elementary Schools Chris Hadfield Es / St. Peter Ces
High Schools Craig Kielburger Hs / Bishop Redding Chs
Others
HOA Fee Include Insurance,Building Maintenance,Common Elements,Parking
Senior Community false
Tax ID 259010090
Ownership Condominium
Read Less




