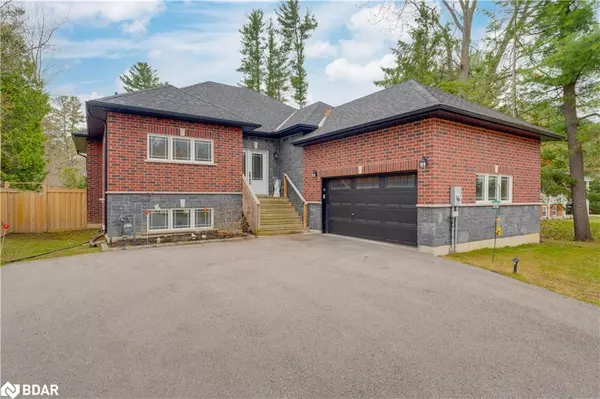For more information regarding the value of a property, please contact us for a free consultation.
3927 Horseshoe Valley Road W Springwater, ON L9X 1E9
Want to know what your home might be worth? Contact us for a FREE valuation!

Our team is ready to help you sell your home for the highest possible price ASAP
Key Details
Sold Price $1,068,000
Property Type Single Family Home
Sub Type Single Family Residence
Listing Status Sold
Purchase Type For Sale
Square Footage 1,736 sqft
Price per Sqft $615
MLS Listing ID 40404484
Sold Date 05/03/23
Style Bungalow Raised
Bedrooms 3
Full Baths 2
Abv Grd Liv Area 1,736
Originating Board Barrie
Year Built 2017
Annual Tax Amount $3,581
Lot Size 10,890 Sqft
Acres 0.25
Property Description
Located in sought-after Anten Mills, this raised bungalow offers a luxurious and spacious living experience with its stunning features and prime location. Located just down the road from Horseshoe Valley Resort, close to Barrie and a short drive to Wasaga Beach, this house provides the perfect balance between countryside living and modern conveniences. As you enter the warm and welcoming entryway, you'll immediately notice the open-concept design, upgraded hardwood floors and the impressive chef-inspired kitchen. The large kitchen island with granite countertops is perfect for entertaining guests and creating culinary masterpieces. The kitchen also boasts a double-door pantry, providing ample storage space for all your kitchen needs. The gas fireplace in the living room is perfect for cozy evenings and adds a touch of warmth to the space. The living room also offers direct access to the backyard deck through a sliding glass door. Picture you with family and friends around a campfire on a warm summer night, enjoying the fully fenced backyard. The main floor features 3 bedrooms, including a primary bedroom with an ensuite bathroom and walk-in closet. The ensuite bathroom is complete with a soaker tub and a separate glass shower, offering a spa-like experience in the comfort of your own home. Large windows throughout the home flood the space with natural light, creating a bright and airy ambiance. This home also features an oversized 1 and ½ car garage, providing ample space for your vehicles and storage needs. The partially finished basement offers endless possibilities with its luxury vinyl plank flooring and rough-in for a bathroom. You can see the potential the basement has to add an in-law suite. With its modern and luxurious features, this house is perfect for families who appreciate both style and functionality. Don't miss the opportunity to make this stunning raised bungalow your forever home. Book a showing with our team today!
Location
Province ON
County Simcoe County
Area Springwater
Zoning RG
Direction HWY 27 North, turn left on Horseshoe Valley Rd W, to number 3927/sop
Rooms
Basement Full, Partially Finished, Sump Pump
Kitchen 1
Interior
Interior Features Central Vacuum, Air Exchanger
Heating Forced Air, Natural Gas
Cooling Central Air
Fireplaces Number 1
Fireplaces Type Living Room, Gas
Fireplace Yes
Appliance Water Heater Owned, Water Softener, Dishwasher, Dryer, Hot Water Tank Owned, Range Hood, Refrigerator, Washer
Laundry Laundry Room, Main Level, Sink
Exterior
Parking Features Attached Garage, Garage Door Opener, Asphalt
Garage Spaces 1.5
Pool None
Utilities Available Electricity Connected, Garbage/Sanitary Collection, High Speed Internet Avail, Natural Gas Connected, Recycling Pickup, Phone Available
Roof Type Asphalt Shing
Street Surface Paved
Porch Deck
Lot Frontage 66.0
Lot Depth 165.0
Garage Yes
Building
Lot Description Rural, Rectangular, Ample Parking, Campground, Near Golf Course, Highway Access, Trails
Faces HWY 27 North, turn left on Horseshoe Valley Rd W, to number 3927/sop
Foundation Poured Concrete
Sewer Septic Tank
Water Drilled Well
Architectural Style Bungalow Raised
Structure Type Brick, Stone
New Construction Yes
Schools
Elementary Schools Minesing Central P.S/St. Marguerite D'Youville C.S.
High Schools Elmvale District H.S./St. Joseph'S Catholic H.S.
Others
Senior Community false
Tax ID 583500103
Ownership Freehold/None
Read Less
GET MORE INFORMATION





