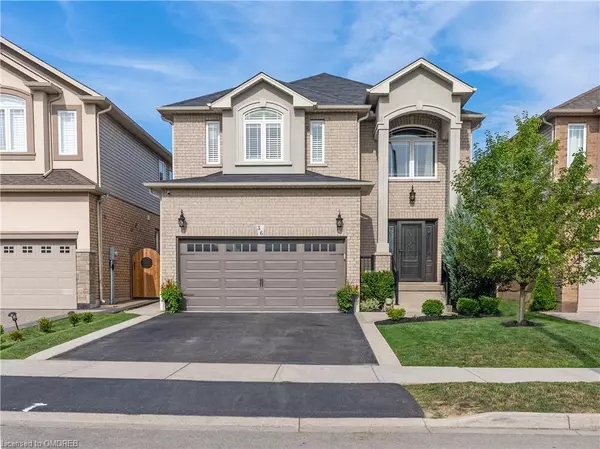For more information regarding the value of a property, please contact us for a free consultation.
36 Nicosia Road Hamilton, ON L0R 1W0
Want to know what your home might be worth? Contact us for a FREE valuation!

Our team is ready to help you sell your home for the highest possible price ASAP
Key Details
Sold Price $1,255,000
Property Type Single Family Home
Sub Type Single Family Residence
Listing Status Sold
Purchase Type For Sale
Square Footage 2,450 sqft
Price per Sqft $512
MLS Listing ID 40403197
Sold Date 04/24/23
Style Two Story
Bedrooms 5
Full Baths 2
Half Baths 2
Abv Grd Liv Area 3,522
Originating Board Oakville
Year Built 2012
Annual Tax Amount $6,018
Property Description
Welcome home to 36 Nicosia Road. All brick, Finished top to bottom, and freshly painted in
2021, this gorgeous home has been beautifully maintained and has countless
upgrades with nearly 3,400 sq ft of finished living space. The main floor offers
a spacious foyer with 9' ceilings, hardwood flooring and tile, 2 pce powder room,
mud room with access to the garage and side entry, large formal dining room, eat
in kitchen and living room with gas fireplace. Updated kitchen cabinetry and
backsplash (2022), with granite countertops offers ample storage and a breakfast
island. Celebrate summer bbqs with family and friends in your backyard with a deck
off the kitchen and built in pergola. Four oversized bedrooms can be found
upstairs with hardwood flooring(2022), and a 4 pce main bath. The spacious primary
bedroom includes a 5 pce ensuite and a large walk-in closet. The fully finished
basement includes spray foam insulation & engineered subfloor, the 2 pce bathroom
and laundry both have In-floor heating. The basement includes a rec room, a 5th
bedroom or office, laundry and extra storage area. Updated lighting throughout
this home. Quartz & stone countertops are offered throughout. Imagine yourself in
this gorgeous home that has been meticulously cared for. Contact your Realtor for
a private viewing today.
Location
Province ON
County Hamilton
Area 53 - Glanbrook
Zoning R1
Direction Glancaster Road to Grassyplain Drive, right onto Nicosia Road
Rooms
Other Rooms Shed(s)
Basement Full, Finished, Sump Pump
Kitchen 1
Interior
Interior Features Air Exchanger, Auto Garage Door Remote(s), Central Vacuum Roughed-in
Heating Fireplace(s), Fireplace-Gas, Forced Air, Natural Gas
Cooling Central Air
Fireplaces Type Family Room
Fireplace Yes
Window Features Window Coverings
Appliance Bar Fridge, Dishwasher, Dryer, Freezer, Refrigerator, Stove, Washer
Laundry In-Suite, Lower Level
Exterior
Parking Features Attached Garage, Garage Door Opener
Garage Spaces 2.0
Roof Type Asphalt
Lot Frontage 39.41
Garage Yes
Building
Lot Description Rural, Rectangular, Park, Playground Nearby
Faces Glancaster Road to Grassyplain Drive, right onto Nicosia Road
Foundation Concrete Perimeter
Sewer Sewer (Municipal)
Water Municipal
Architectural Style Two Story
Structure Type Brick
New Construction No
Schools
Elementary Schools Ra Riddell/ Norwood Park/ Pavilion De La Jeunesse/ St. Therese Of Lisieux
High Schools Sir Allan Mcnab/ Westmount/ Georges P Vanier/ Bishop Tonnes
Others
Senior Community false
Tax ID 169010777
Ownership Freehold/None
Read Less




