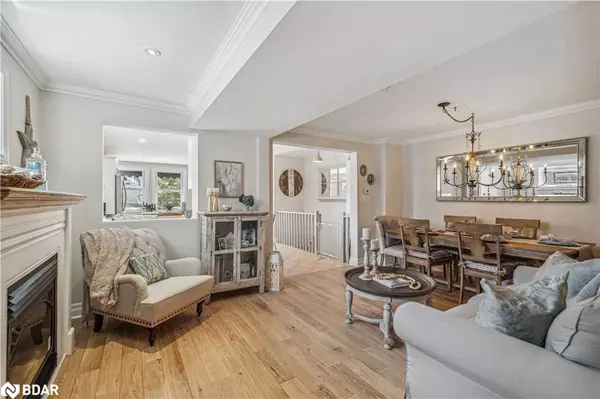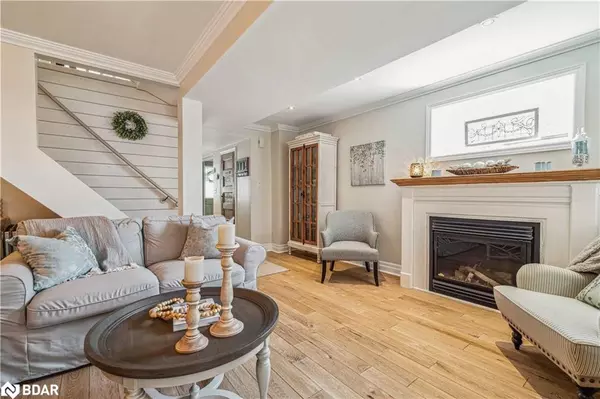For more information regarding the value of a property, please contact us for a free consultation.
32 Albert Street Markham, ON L3P 2T5
Want to know what your home might be worth? Contact us for a FREE valuation!

Our team is ready to help you sell your home for the highest possible price ASAP
Key Details
Sold Price $1,070,000
Property Type Townhouse
Sub Type Row/Townhouse
Listing Status Sold
Purchase Type For Sale
Square Footage 2,030 sqft
Price per Sqft $527
MLS Listing ID 40401188
Sold Date 04/25/23
Style 3 Storey
Bedrooms 3
Full Baths 2
Half Baths 1
HOA Fees $365/mo
HOA Y/N Yes
Abv Grd Liv Area 2,445
Originating Board Barrie
Year Built 1963
Annual Tax Amount $2,418
Property Description
Welcome to this Beautiful Executive Townhome Located in the Sought-After Quiet Mature Neighbourhood of Markham Village! Newly renovated -- Main Floor Living Room/Dining Room with Hardwood Floors, Fireplace and 2 pc Bathroom. Large Kitchen Featuring High Ceilings, Quartz Countertops, New Appliances and Convenient Main Floor Laundry. W/O to deck and Large Fully Fenced Back Yard with Mature Trees, Interlocking Stone and Hot Tub. Perfect for Entertaining! 2nd floor Family Room w/Hardwood Floors, Fireplace, Newly Renovated 3 pc Bathroom and 3rd Bedroom/Office with built in Murphy Bed. 3rd floor with Hardwood Floors, 2 large bedrooms and 4pc Bathroom with Jetted Tub. Front Bedroom has a Lovely Window Seat with Storage. Don't Miss The Opportunity to Own This Home in the Beautiful and Charming Community of Markham Village! Walk to Historic Main Street Shops & Restaurants, Markham Public Library, Markham Village Arena, Bilingual Elementary School & and High School. Nearby Hospital and Go Station. Minutes to Hwy 407.
Location
Province ON
County York
Area Markham
Zoning R2
Direction Hwy #7 /Markham Road
Rooms
Basement Partial, Finished
Kitchen 1
Interior
Interior Features High Speed Internet
Heating Forced Air, Natural Gas
Cooling Central Air
Fireplace No
Window Features Window Coverings
Appliance Water Heater, Dishwasher, Dryer, Microwave, Refrigerator, Stove, Washer
Laundry Gas Dryer Hookup, In Kitchen, Main Level
Exterior
Exterior Feature Private Entrance
Parking Features Attached Garage
Garage Spaces 1.0
Pool None
Utilities Available Cable Connected, Cell Service, Electricity Connected, Garbage/Sanitary Collection, Natural Gas Connected, Recycling Pickup, Phone Connected
Roof Type Asphalt Shing
Garage Yes
Building
Lot Description Urban, Hospital, Place of Worship, Public Transit, Schools, Shopping Nearby
Faces Hwy #7 /Markham Road
Foundation Block
Sewer Sewer (Municipal)
Water Municipal
Architectural Style 3 Storey
Structure Type Brick, Block, Vinyl Siding
New Construction No
Others
HOA Fee Include Insurance,Water
Senior Community false
Tax ID 29386001
Ownership Condominium
Read Less




