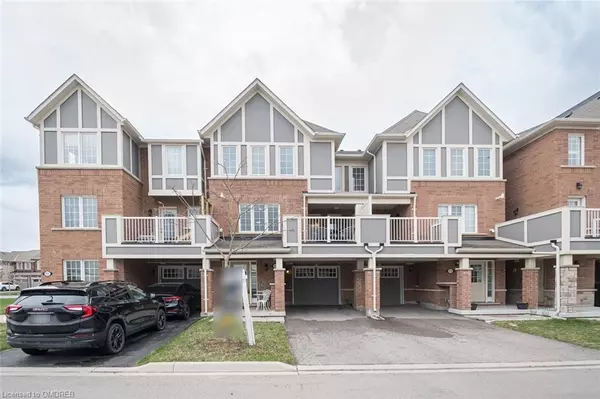For more information regarding the value of a property, please contact us for a free consultation.
1723 Copeland Circle Milton, ON L9T 8Y2
Want to know what your home might be worth? Contact us for a FREE valuation!

Our team is ready to help you sell your home for the highest possible price ASAP
Key Details
Sold Price $890,000
Property Type Townhouse
Sub Type Row/Townhouse
Listing Status Sold
Purchase Type For Sale
Square Footage 1,415 sqft
Price per Sqft $628
MLS Listing ID 40403333
Sold Date 04/19/23
Style 3 Storey
Bedrooms 3
Full Baths 2
Half Baths 1
Abv Grd Liv Area 1,415
Originating Board Oakville
Year Built 2014
Annual Tax Amount $2,884
Property Description
This 3-storey townhome offers plenty of space for everyone with 1,415 sq ft of living space. It boasts very easy access to highway 401 and GO Station, and walking distance to schools, parks, trails, and amenities. Bonus: no POTL/condo fees! This home has an inviting porch and is situated on a quiet family-friendly street. The balcony provides views of open space, parking for 2 in the driveway plus 1 in the garage with interior garage access. The kitchen is spacious and bright with white coloured cabinets and pantry, quartz countertops, loads of counter space, and dining area. The living space is open and airy with laminate floors, large windows, and custom shutters. The primary suite has his/her closets, a window seat, and a 3-piece ensuite with shower. There is also a main bath 4-piece on the 3rd floor, and 2 additional spacious and bright bedrooms. This home has laundry and a 2-piece powder room on the 2nd floor. This home is move in ready, making it a perfect family home.
Location
Province ON
County Halton
Area 2 - Milton
Zoning RMD2*163
Direction Trudeau Drive / Elsworthy Crossing
Rooms
Basement None
Kitchen 1
Interior
Interior Features Auto Garage Door Remote(s), Central Vacuum Roughed-in
Heating Forced Air, Natural Gas
Cooling Central Air
Fireplace No
Window Features Window Coverings
Appliance Dishwasher, Dryer, Microwave, Refrigerator, Stove, Washer
Laundry Upper Level
Exterior
Exterior Feature Balcony
Parking Features Attached Garage, Garage Door Opener
Garage Spaces 1.0
Roof Type Asphalt Shing
Lot Frontage 21.0
Lot Depth 44.29
Garage Yes
Building
Lot Description Urban, Near Golf Course, Library, Major Highway, Park, Playground Nearby, Public Transit, Schools, Trails
Faces Trudeau Drive / Elsworthy Crossing
Foundation Concrete Perimeter
Sewer Sewer (Municipal)
Water Municipal
Architectural Style 3 Storey
Structure Type Brick
New Construction No
Others
Senior Community false
Tax ID 250751306
Ownership Freehold/None
Read Less




