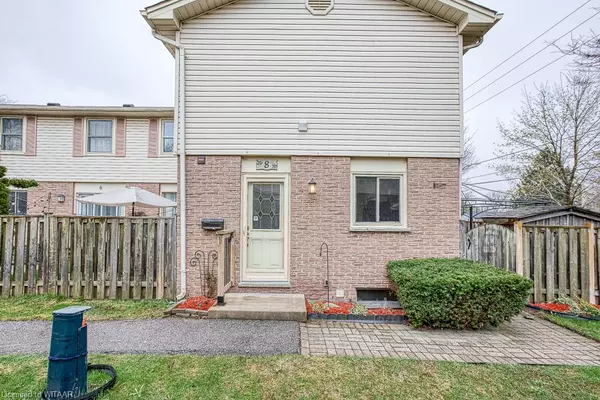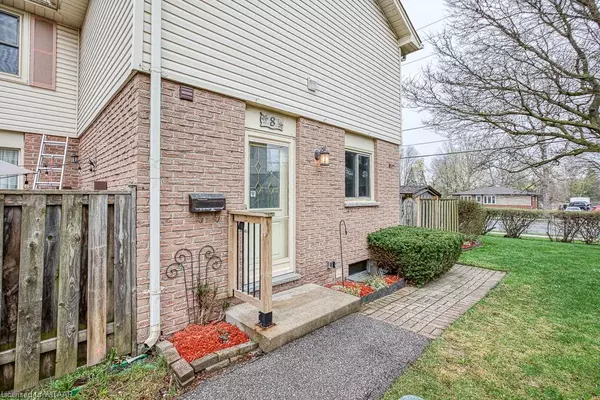For more information regarding the value of a property, please contact us for a free consultation.
230 Clarke Road #8 London, ON N5W 5P5
Want to know what your home might be worth? Contact us for a FREE valuation!

Our team is ready to help you sell your home for the highest possible price ASAP
Key Details
Sold Price $400,000
Property Type Townhouse
Sub Type Row/Townhouse
Listing Status Sold
Purchase Type For Sale
Square Footage 984 sqft
Price per Sqft $406
MLS Listing ID 40401920
Sold Date 04/22/23
Style Two Story
Bedrooms 3
Full Baths 1
Half Baths 1
HOA Fees $308/mo
HOA Y/N Yes
Abv Grd Liv Area 1,256
Originating Board Woodstock-Ingersoll Tillsonburg
Year Built 1978
Annual Tax Amount $1,635
Property Description
THE OPEN HOUSE APRIL 23 IS CANCELLED. Welcome to Sunrise Village, where affordability meets convenience and easy living. This spotless 3 bedroom, 1.5 bath townhouse style condo is a hidden gem in the heart of East London. As you step inside, you'll be immediately drawn to the modern decor and abundant natural light that floods the space. The unit is perfectly sized and easily maintained, making it an ideal choice for those starting out, starting over, or looking for a smart investment. Updated flooring flows from the foyer through to the kitchen, dining, living room and main floor powder room. Upstairs are 3 sizable bedrooms and recently renovated 3 piece bath. Downstairs, the partly finished basement offers additional space for a cozy family room, home office, gym, or kids play room. And with hookups for laundry on both the upper and lower levels, you'll have the flexibility to choose what works best for you.
Step outside and you'll find a private, fenced patio with storage shed and breathtaking views as the sun sets behind the cityscape. It's the perfect place to relax after a long day or host a summer BBQ with friends and family. But that's not all – you can rest assured this condo complex is well-managed and provides you a low-maintenance lifestyle. Condo fees include snow removal, grass cutting, window and door replacement, and even water usage. It's an incredible value for such a prime location, just a short walk to all the amenities you need, shopping, dining, Argyle Mall, multiple schools of all levels, and recreational facilities/trails. Fanshawe College is minutes away Commuters will appreciate the quick and easy access to London airport and the 401, too.
Don't wait to make this your new home or investment property. With its affordability, easy living, and unbeatable location, it won't be on the market for long. Schedule your showing today and experience all that Sunrise Village has to offer.
Location
Province ON
County Middlesex
Area East
Zoning R6-4
Direction FOLLOW CLARKE RD SOUTH AND TURN EAST INTO \"SUNRISE VILLAGE\" CONDOMINIUM COMPLEX. THE PROPERTY WILL BE ON THE IMMEDIATE LEFT. PARK IN VISITORS AND UNIT 8 DESIGNATED PARKING SPOT.
Rooms
Other Rooms Gazebo, Shed(s)
Basement Full, Partially Finished
Kitchen 1
Interior
Interior Features High Speed Internet, Ceiling Fan(s), Floor Drains, Suspended Ceilings, Water Meter
Heating Baseboard, Electric
Cooling Window Unit(s)
Fireplace No
Appliance Water Heater, Dishwasher, Dryer, Range Hood, Refrigerator, Stove, Washer
Laundry In Basement, Upper Level
Exterior
Parking Features Assigned
Utilities Available Cable Connected, Cell Service, Electricity Connected, Fibre Optics, Garbage/Sanitary Collection, Natural Gas Connected, Recycling Pickup, Street Lights, Phone Available, Underground Utilities
Roof Type Shingle
Porch Patio
Garage No
Building
Lot Description Urban, Airport, Ample Parking, Dog Park, Near Golf Course, Highway Access, Hospital, Library, Park, Place of Worship, Playground Nearby, Public Transit, Rec./Community Centre, Regional Mall, School Bus Route, Schools, Shopping Nearby, Trails
Faces FOLLOW CLARKE RD SOUTH AND TURN EAST INTO \"SUNRISE VILLAGE\" CONDOMINIUM COMPLEX. THE PROPERTY WILL BE ON THE IMMEDIATE LEFT. PARK IN VISITORS AND UNIT 8 DESIGNATED PARKING SPOT.
Foundation Poured Concrete
Sewer Sewer (Municipal)
Water Municipal-Metered
Architectural Style Two Story
Structure Type Brick, Vinyl Siding
New Construction No
Schools
Elementary Schools Lord Nelson P.S., London Christian Elementary School
High Schools Clarke Road Secondary School
Others
HOA Fee Include Insurance,Building Maintenance,Common Elements,Doors ,Maintenance Grounds,Parking,Property Management Fees,Roof,Snow Removal,Water,Windows
Senior Community false
Tax ID 089580004
Ownership Condominium
Read Less




