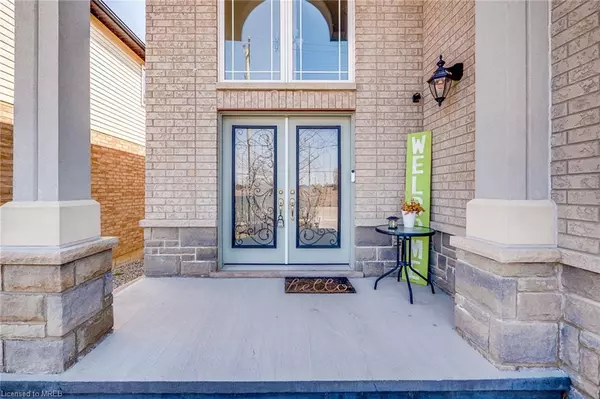For more information regarding the value of a property, please contact us for a free consultation.
275 Glancaster Road Ancaster, ON L9G 3K9
Want to know what your home might be worth? Contact us for a FREE valuation!

Our team is ready to help you sell your home for the highest possible price ASAP
Key Details
Sold Price $1,225,000
Property Type Single Family Home
Sub Type Single Family Residence
Listing Status Sold
Purchase Type For Sale
Square Footage 2,738 sqft
Price per Sqft $447
MLS Listing ID 40400000
Sold Date 04/22/23
Style Two Story
Bedrooms 4
Full Baths 2
Half Baths 1
Abv Grd Liv Area 2,738
Originating Board Mississauga
Annual Tax Amount $6,184
Property Description
Welcome To This Beautiful Custom-Built Detached Home In Ancaster With Great Curb Appeal & Large 6 Car Driveway. 4 Bedroom, 3 Bathroom Carpet-Free Home w/ DD Entrance, Open Concept Layout, 9ft Ceiling, Gas Fireplace & Hardwood Flooring on Main. Gorgeous Kitchen w/ Granite Countertops, Glass Backsplash, Spacious Pantry & Island. Master Bedroom w/ 5-Pc Ensuite and Deep Walk-In-Closet. Elegant Backyard To Entertain With A Beautiful Gazebo & Concrete Deck/Walkway. Close to HWY 403, Lincoln M. Alexander/Red Hill Valley Parkway, Schools & All Amenities.
Location
Province ON
County Hamilton
Area 53 - Glanbrook
Zoning SINGLE FAMILY RESIDENTIAL
Direction Grassyplain Drive & Glancaster Road
Rooms
Other Rooms Gazebo, Shed(s)
Basement Full, Unfinished
Kitchen 1
Interior
Interior Features Auto Garage Door Remote(s)
Heating Forced Air
Cooling Central Air
Fireplaces Type Family Room, Gas
Fireplace Yes
Laundry Upper Level
Exterior
Parking Features Attached Garage, Garage Door Opener
Garage Spaces 2.0
Fence Full
Roof Type Asphalt Shing
Lot Frontage 39.71
Lot Depth 122.21
Garage Yes
Building
Lot Description Rural, Rectangular, Near Golf Course, Park, Public Transit, Schools
Faces Grassyplain Drive & Glancaster Road
Foundation Concrete Perimeter
Sewer Sewer (Municipal)
Water Municipal
Architectural Style Two Story
Structure Type Brick, Stone, Stucco
New Construction No
Others
Senior Community false
Tax ID 169010768
Ownership Freehold/None
Read Less




