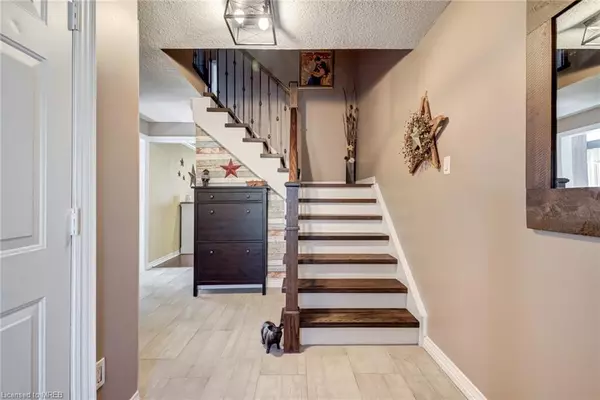For more information regarding the value of a property, please contact us for a free consultation.
14 Royal Palm Drive W Brampton, ON L6Z 1P5
Want to know what your home might be worth? Contact us for a FREE valuation!

Our team is ready to help you sell your home for the highest possible price ASAP
Key Details
Sold Price $987,500
Property Type Single Family Home
Sub Type Single Family Residence
Listing Status Sold
Purchase Type For Sale
Square Footage 1,402 sqft
Price per Sqft $704
MLS Listing ID 40401892
Sold Date 04/25/23
Style Two Story
Bedrooms 5
Full Baths 2
Abv Grd Liv Area 1,402
Originating Board Mississauga
Annual Tax Amount $4,305
Property Description
Beautifully Upgraded 4 Bedroom Detached In Sought After Heartlake! Upgraded Stone Facade, Sep Entrance To Lower Level. Oasis Backyard With Top Of The Line Green Artificial Lawn With No Maintenance, Wood Deck With Gazebo, Pond, Waterfall Feature, Natural Gas Line Bbq Hook Up. A Spacious Foyer, Newly Constructed Oak Staircase, Wrought Iron Pickets, Interior Garage Access. Gourmet Country Style Kitchen With Pot Lighting. Tall Cabinetry, Extra Large Under-Mount Sink, Quartz Counter Tops, Soft Closing Drawers, Double Pantry, B/I Recycling Pullout Drawer, Deep Pot Drawers, Crown Molding, Ceramic Backsplash. Living/Dining Combination, Crown Molding. Pot Lighting, Upgraded Sliding Door W/O To Deck. Spacious Bedrooms, Primary With Wall To Wall Frosted Sliding Closet Doors. Main Bath Whirlpool Tub, Espresso Vanity, Quartz Counter. Sep Lower Level Side Door Leads To A Newly Finished Family Room, Roughed In For Kitchenette And Fifth Bedroom.
Location
Province ON
County Peel
Area Br - Brampton
Zoning Residential
Direction sandalwood pkwy w and kennedy
Rooms
Basement Full, Finished
Kitchen 1
Interior
Interior Features Other
Heating Forced Air, Natural Gas
Cooling Central Air
Fireplace No
Exterior
Garage Attached Garage
Garage Spaces 2.0
Waterfront No
Roof Type Asphalt Shing
Lot Frontage 30.0
Lot Depth 100.0
Parking Type Attached Garage
Garage Yes
Building
Lot Description Urban, Greenbelt, Park, Rec./Community Centre, Schools
Faces sandalwood pkwy w and kennedy
Foundation Poured Concrete
Sewer Sewer (Municipal)
Water Municipal
Architectural Style Two Story
Structure Type Concrete
New Construction No
Others
Senior Community false
Ownership Freehold/None
Read Less
GET MORE INFORMATION





