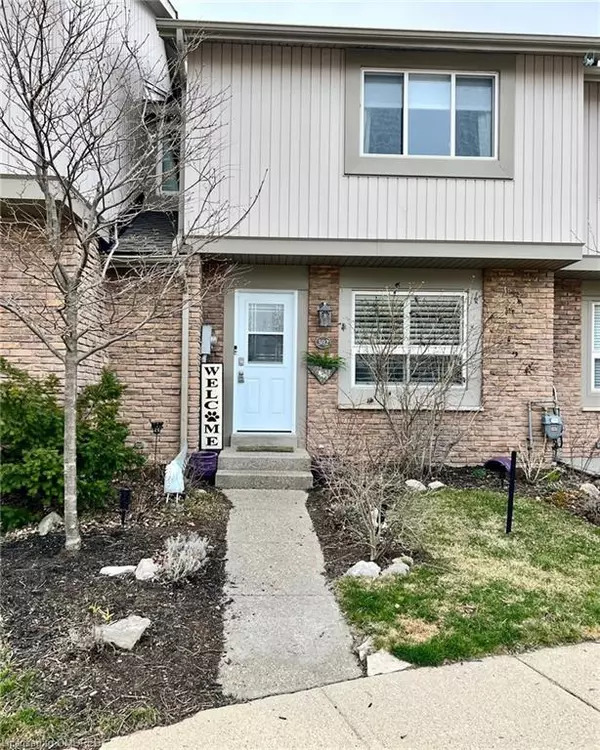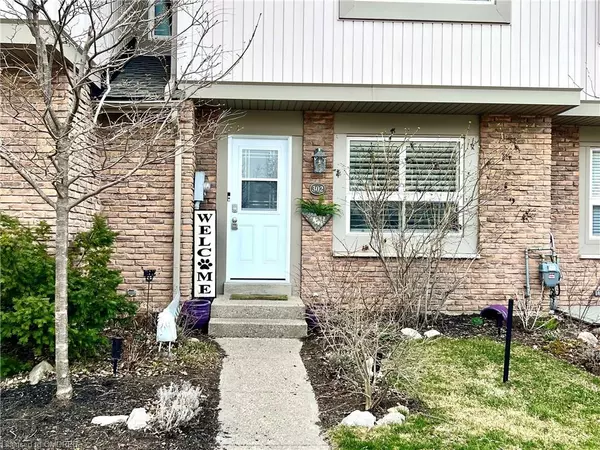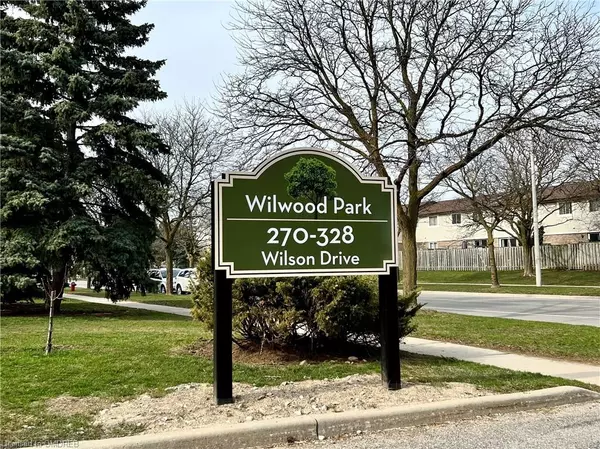For more information regarding the value of a property, please contact us for a free consultation.
302 Wilson Drive Milton, ON L9T 3K2
Want to know what your home might be worth? Contact us for a FREE valuation!

Our team is ready to help you sell your home for the highest possible price ASAP
Key Details
Sold Price $680,000
Property Type Townhouse
Sub Type Row/Townhouse
Listing Status Sold
Purchase Type For Sale
Square Footage 1,162 sqft
Price per Sqft $585
MLS Listing ID 40401855
Sold Date 04/20/23
Style Two Story
Bedrooms 3
Full Baths 1
Half Baths 1
HOA Fees $377/mo
HOA Y/N Yes
Abv Grd Liv Area 1,162
Originating Board Oakville
Annual Tax Amount $1,899
Property Description
Fall in love with this 3-bedroom, two-bathroom townhouse in a sought-after neighborhood of Dorset Park. Known for its quiet family friendly streets, parks/splash pad & schools. Walking distance to transit/Go Train station, shopping, restaurants, rec Centre. This townhome is situated in a lovely well-maintained complex of “Wildwood Park”. With a private backyard that is perfect for entertaining & a large deck to relax on a lazy day! The interior is beautifully decorated in tasteful décor. A large living room featuring a walkout to deck, a fireplace to cozy up to on a cold winter's night & a dining area you can set for a candlelight dinner. The kitchen has plenty of room to eat in & cook your favorite meals. Upper-level features large bedrooms to fit full bedroom furniture. Master bedroom has wall to wall closet space. Basement is professionally finished with a large rec room, 2pc bathroom & several storage closets. Other upgrades include: newer windows, sliding door, roof, siding, front entrance door, landscape grounds with lovely perennials. Ceiling fans, light fixtures, new pain, gas BBQ gas hook up & much more. Condo Corp will be installing new fences & new street lights this spring. This home is move-in or ready and waiting for you.
Location
Province ON
County Halton
Area 2 - Milton
Zoning RMD2
Direction Main St to Wilson, North on Wilson
Rooms
Basement Full, Finished
Kitchen 1
Interior
Interior Features Ceiling Fan(s)
Heating Electric, Fireplace-Gas
Cooling Wall Unit(s)
Fireplace Yes
Window Features Window Coverings
Appliance Water Heater, Dishwasher, Dryer, Range Hood, Refrigerator, Stove
Laundry In Basement
Exterior
Parking Features Assigned
Roof Type Asphalt
Garage No
Building
Lot Description Urban, City Lot, Park, Playground Nearby, Public Transit, Quiet Area, Rec./Community Centre, Regional Mall, School Bus Route, Schools, Shopping Nearby
Faces Main St to Wilson, North on Wilson
Foundation Concrete Block
Sewer Sewer (Municipal)
Water Municipal
Architectural Style Two Story
Structure Type Brick, Vinyl Siding
New Construction No
Others
HOA Fee Include Building Insurance
Senior Community false
Ownership Condominium
Read Less




