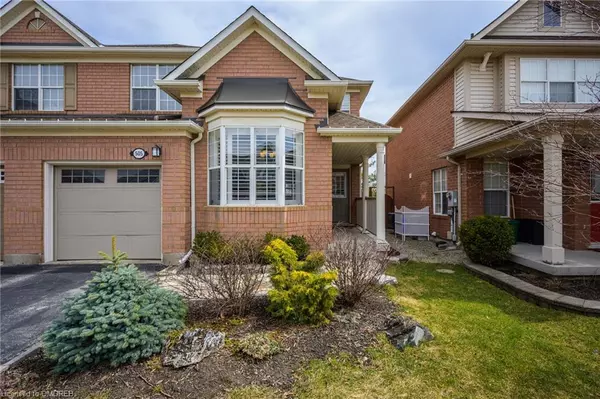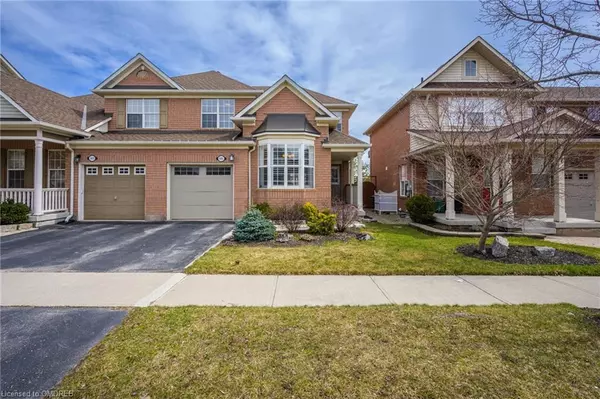For more information regarding the value of a property, please contact us for a free consultation.
505 Collis Court Milton, ON L9T 5M7
Want to know what your home might be worth? Contact us for a FREE valuation!

Our team is ready to help you sell your home for the highest possible price ASAP
Key Details
Sold Price $1,029,000
Property Type Single Family Home
Sub Type Single Family Residence
Listing Status Sold
Purchase Type For Sale
Square Footage 1,424 sqft
Price per Sqft $722
MLS Listing ID 40401341
Sold Date 04/20/23
Style Two Story
Bedrooms 3
Full Baths 2
Half Baths 1
Abv Grd Liv Area 2,112
Originating Board Oakville
Year Built 2002
Annual Tax Amount $3,245
Property Description
This stunning move-in ready semi-detached home is a rare gem. Boasting a backyard that backs onto green space and a serene pond, this home offers the perfect blend of privacy and nature. Completely upgraded from top to bottom, this home features a custom gourmet kitchen with granite countertops, stainless steel appliances, a double wall oven, a gas countertop range, and a large island that adds an extra touch of sophistication to the space.
As you step into the home, you will be greeted by a spacious foyer that leads to a formal dining room and a large living room featuring crown moulding, a beautiful stone gas fireplace with built-in bookshelves, and engineered hardwood flooring throughout.
Upstairs, you will find three large bedrooms and two full bathrooms, including a spacious primary room with an upgraded ensuite bath that boasts state-of-the-art fixtures for a luxurious spa-like experience.
The fully finished lower level is perfect for entertaining guests or spending quality family time. It features a large rec room and tons of storage space for all your belongings.
Situated in a family-friendly neighbourhood, this home is in close proximity to schools, parks, shopping, and more, making it perfect for those looking for a move-in-ready home with a functional layout.
Don't miss out on the opportunity to make this gorgeous semi-detached home yours. Book your showing today and experience luxury living at its finest!
Location
Province ON
County Halton
Area 2 - Milton
Zoning MD1-E
Direction Derry Rd & James Snow ParkwayS
Rooms
Basement Full, Finished
Kitchen 1
Interior
Interior Features Auto Garage Door Remote(s)
Heating Forced Air, Natural Gas
Cooling Central Air
Fireplaces Number 1
Fireplaces Type Gas
Fireplace Yes
Window Features Window Coverings
Appliance Range, Water Heater Owned, Dishwasher, Dryer, Gas Stove, Refrigerator, Washer
Laundry In Basement
Exterior
Exterior Feature Landscaped, Recreational Area
Parking Features Attached Garage, Asphalt
Garage Spaces 1.0
Pool None
Roof Type Asphalt Shing
Porch Patio
Lot Frontage 30.02
Lot Depth 80.38
Garage Yes
Building
Lot Description Urban, Cul-De-Sac, Highway Access, Landscaped, Major Highway, Open Spaces, Park, Place of Worship, Playground Nearby, Quiet Area, Ravine, Rec./Community Centre, Regional Mall, School Bus Route, Schools, Shopping Nearby, Trails
Faces Derry Rd & James Snow ParkwayS
Foundation Poured Concrete
Sewer Sewer (Municipal)
Water Municipal
Architectural Style Two Story
Structure Type Brick
New Construction No
Others
Senior Community false
Tax ID 250750702
Ownership Freehold/None
Read Less




