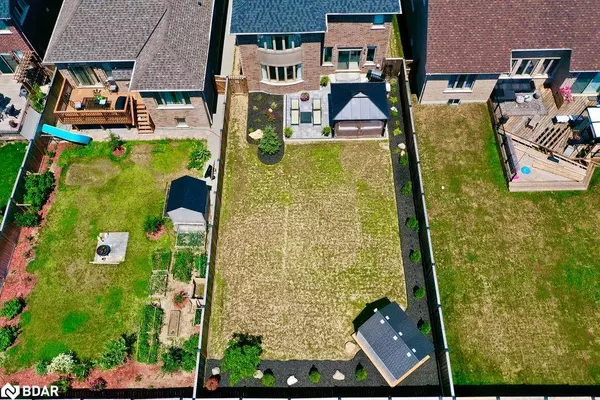For more information regarding the value of a property, please contact us for a free consultation.
71 Marks Road Springwater, ON L9X 0S3
Want to know what your home might be worth? Contact us for a FREE valuation!

Our team is ready to help you sell your home for the highest possible price ASAP
Key Details
Sold Price $1,095,000
Property Type Single Family Home
Sub Type Single Family Residence
Listing Status Sold
Purchase Type For Sale
Square Footage 2,416 sqft
Price per Sqft $453
MLS Listing ID 40399887
Sold Date 04/28/23
Style Two Story
Bedrooms 4
Full Baths 2
Half Baths 1
Abv Grd Liv Area 2,416
Originating Board Barrie
Year Built 2016
Annual Tax Amount $4,749
Property Description
Welcome To 71 Marks Road, In The Beautiful Neighborhood Of Stonemanor Woods, Springwater. Just Minutes From Barrie. Built In 2016, This Exceptional 2416 Sq.Ft 4 Bd. 2 And A Half Bath Home Includes High Cathedral Ceilings In Foyer, Stone Counter Tops And Stainless Appliances In The Kitchen, Upgraded Lighting And Pot Lights, Gas Fireplace In The Large Living Room For Your Family To Enjoy. The Bright Principal Bedroom Includes A Luxurious 5 Piece Ensuite With 2 Person Jacuzzi Tub And A Large Walk-In Closet. Three Additional Bedrooms Are Large With Great Storage. Exceptionally Manicured Lot With An 18X36 Heated Inground/On Ground Pool, Gazebo With Hyrdro And Tv, New Patio And Exterior Stonework, Landscaping And Much More. This Backyard Was Meant For Entertaining! Extras: Large Open Concept Basement Ready To Be Finished For Additional Living Space.
Location
Province ON
County Simcoe County
Area Springwater
Zoning RES,
Direction SUNNIDALE-DOBSON-MARKS
Rooms
Basement Full, Unfinished, Sump Pump
Kitchen 1
Interior
Interior Features Central Vacuum, Other
Heating Forced Air, Natural Gas
Cooling Central Air
Fireplaces Type Gas
Fireplace Yes
Window Features Window Coverings
Appliance Water Heater Owned, Water Softener, Dishwasher, Dryer, Gas Oven/Range, Refrigerator, Washer
Exterior
Exterior Feature Lawn Sprinkler System, Lighting
Parking Features Attached Garage, Garage Door Opener, Inside Entry, Other
Garage Spaces 2.0
Fence Full
Pool Above Ground, On Ground
Utilities Available Cable Available, Natural Gas Available, Other
Roof Type Asphalt Shing
Lot Frontage 42.0
Lot Depth 139.0
Garage Yes
Building
Lot Description Urban, Rectangular, Near Golf Course, Skiing, Other
Faces SUNNIDALE-DOBSON-MARKS
Foundation Poured Concrete
Sewer Sewer (Municipal)
Water Municipal
Architectural Style Two Story
Structure Type Brick, Stone
New Construction No
Others
Senior Community false
Tax ID 583560854
Ownership Freehold/None
Read Less
GET MORE INFORMATION





