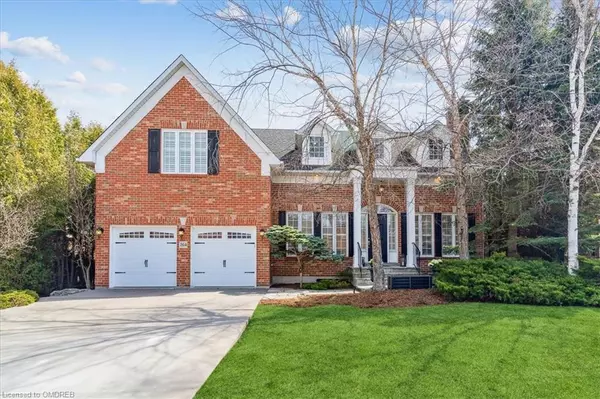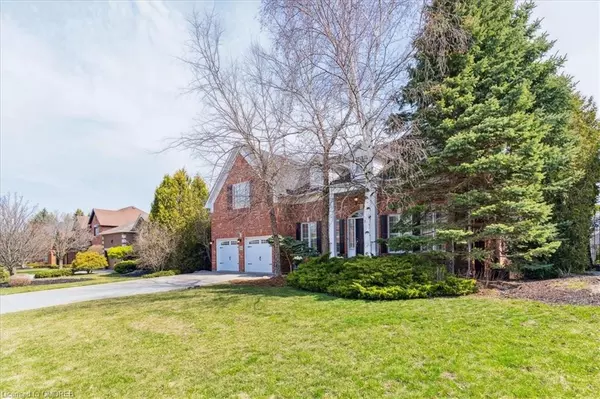For more information regarding the value of a property, please contact us for a free consultation.
264 Deercreek Drive Ancaster, ON L9G 4S1
Want to know what your home might be worth? Contact us for a FREE valuation!

Our team is ready to help you sell your home for the highest possible price ASAP
Key Details
Sold Price $1,700,000
Property Type Single Family Home
Sub Type Single Family Residence
Listing Status Sold
Purchase Type For Sale
Square Footage 2,300 sqft
Price per Sqft $739
MLS Listing ID 40401426
Sold Date 04/15/23
Style Two Story
Bedrooms 4
Full Baths 3
Half Baths 1
Abv Grd Liv Area 2,300
Originating Board Oakville
Annual Tax Amount $9,856
Property Description
Fantastic family home in the beautiful Oakhill enclave! From the soaring two-storey entry to the large walk-out basement, this home offers an exceptional quality of life in nearly 3400 square feet of finished living space. Flooded with natural light, the main floor includes a beautiful entry foyer with fireplace, a large formal dining room, eat-in kitchen with island and an adjoining living room. The generous room sizes and continuous flow of the rooms make this home ideal for entertaining! Function meets form with a main floor laundry room and direct access to the double-car garage. Three oversized bedrooms can be found upstairs. The primary suite offers a huge walk-in closet and five-piece ensuite with soaker tub. A second 5-piece washroom is shared by the other two bedrooms, with ensuite privilege to one of them. The fully-finished lower level does not feel like a basement at all! It boasts a massive family room with gas fireplace, big windows and a backyard walkout. The floor is completed by a fourth spacious bedroom with ensuite privilege washroom; ideal for an in-law suite or guestroom! The private backyard is designed for living, complete with a huge 18' X 36' inground saltwater pool and attractive stone hardscaping. This beautiful home is ready for summer!
Location
Province ON
County Hamilton
Area 42 - Ancaster
Zoning R3-300
Direction DEERVIEW AVE TO DEERCREEK
Rooms
Basement Walk-Out Access, Full, Finished
Kitchen 1
Interior
Interior Features Auto Garage Door Remote(s), Central Vacuum Roughed-in, In-law Capability
Heating Forced Air, Natural Gas
Cooling Central Air
Fireplaces Number 3
Fireplaces Type Gas, Wood Burning
Fireplace Yes
Window Features Window Coverings
Appliance Dishwasher, Dryer, Microwave, Refrigerator, Stove, Washer
Laundry Laundry Room, Main Level
Exterior
Parking Features Attached Garage, Garage Door Opener, Concrete
Garage Spaces 2.0
Pool In Ground
Roof Type Asphalt Shing
Lot Frontage 72.51
Lot Depth 109.91
Garage Yes
Building
Lot Description Urban, Park, Quiet Area, Schools
Faces DEERVIEW AVE TO DEERCREEK
Foundation Concrete Block, Poured Concrete
Sewer Sewer (Municipal)
Water Municipal
Architectural Style Two Story
Structure Type Brick
New Construction No
Others
Senior Community false
Ownership Freehold/None
Read Less




