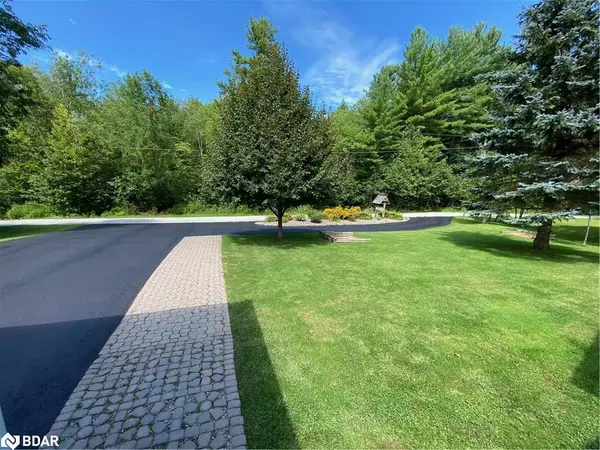For more information regarding the value of a property, please contact us for a free consultation.
1099 Davis Drive Severn Bridge, ON P0E 1N0
Want to know what your home might be worth? Contact us for a FREE valuation!

Our team is ready to help you sell your home for the highest possible price ASAP
Key Details
Sold Price $1,300,000
Property Type Single Family Home
Sub Type Single Family Residence
Listing Status Sold
Purchase Type For Sale
Square Footage 1,477 sqft
Price per Sqft $880
MLS Listing ID 40393345
Sold Date 05/10/23
Style Bungalow Raised
Bedrooms 4
Full Baths 3
Abv Grd Liv Area 2,502
Originating Board Barrie
Year Built 1999
Annual Tax Amount $4,323
Property Description
THE PERFECT PACKAGE. This pristine home located on the beautiful Severn River has it all. Located in a quiet area of lovely waterfront homes, it sits on a .454 Acre lot. With 142 ft. of waterfront, expansive river views are enjoyed year round. The 87 ft x 7 1/2 ft. permanent dock can accommodate any size boat you would want to cruise the river on. Minutes to Lock 42 with access to endless boating. Fun for all with a sandy beach area for the little ones and firepit to sit around on cool evenings. Filled with natural light and inspiring water views from all principal rooms. This home has been newly renovated with tasteful modern decor. It features quality custom finishes including laminate and tiled flooring, quartz counters, built-in microwave, double door oven and fridge with dual freezer sections, and custom kitchen and bathroom cabinetry that make this home stand out. Lots of comfortable space for family and friends with 4 bedrooms and 3 full bathrooms. The master bedroom features a walkout to the deck along with walk-through closet and luxurious ensuite bath. The large family room enjoys a cozy gas fireplace and a convenient snack area equipped with cupboards, counter space and a fridge. The oversized double garage has inside entry and loft storage. Waterfront living at it's best can be yours. Seeing is believing. Co-listed with Kevin Cadeau, Coldwell Banker The Real Estate Centre on TREB.
Location
Province ON
County Muskoka
Area Gravenhurst
Zoning SR
Direction Hwy 11 N., to Southwood Rd. to Davis Dr.
Rooms
Other Rooms Shed(s)
Basement Full, Finished
Kitchen 1
Interior
Interior Features Central Vacuum
Heating Forced Air, Oil
Cooling Central Air
Fireplaces Number 1
Fireplaces Type Gas
Fireplace Yes
Window Features Window Coverings
Appliance Dishwasher, Dryer, Refrigerator, Stove, Washer, Wine Cooler
Laundry Main Level
Exterior
Garage Attached Garage
Garage Spaces 2.0
Utilities Available High Speed Internet Avail
Waterfront Yes
Waterfront Description River, South, River Front, Trent System
Roof Type Asphalt Shing
Porch Deck
Lot Frontage 142.0
Parking Type Attached Garage
Garage Yes
Building
Lot Description Rural, Irregular Lot, Campground, Near Golf Course, Highway Access, Marina, Quiet Area, School Bus Route
Faces Hwy 11 N., to Southwood Rd. to Davis Dr.
Foundation Block
Sewer Septic Tank
Water Drilled Well
Architectural Style Bungalow Raised
Structure Type Vinyl Siding
New Construction No
Schools
Elementary Schools K.P. Manson
High Schools Twin Lakes Secondary School
Others
Senior Community false
Tax ID 480420317
Ownership Freehold/None
Read Less
GET MORE INFORMATION





