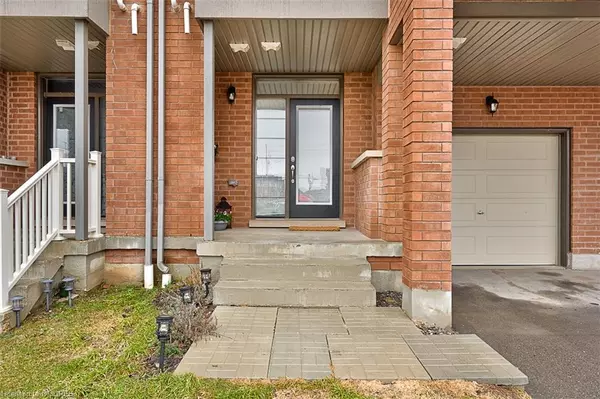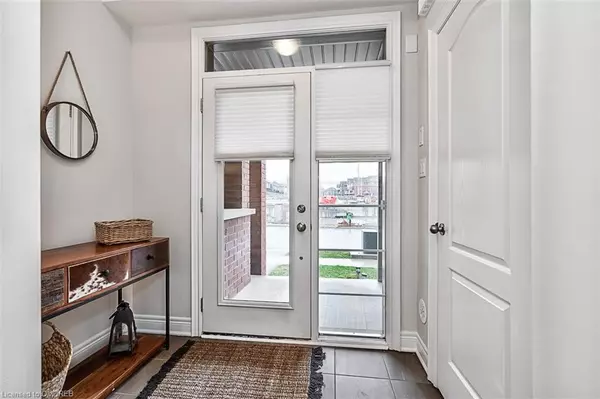For more information regarding the value of a property, please contact us for a free consultation.
1435 Clarriage Court Milton, ON L9E 1J4
Want to know what your home might be worth? Contact us for a FREE valuation!

Our team is ready to help you sell your home for the highest possible price ASAP
Key Details
Sold Price $825,000
Property Type Townhouse
Sub Type Row/Townhouse
Listing Status Sold
Purchase Type For Sale
Square Footage 1,475 sqft
Price per Sqft $559
MLS Listing ID 40397221
Sold Date 04/18/23
Style 3 Storey
Bedrooms 2
Full Baths 2
Half Baths 1
Abv Grd Liv Area 1,475
Originating Board Oakville
Annual Tax Amount $2,750
Property Description
Stunning Great Gulf Freehold Townhome, 1475 sq.ft., Modern open concept living. 2 car parking, private drive to garage with interior entry to home. Spacious, welcoming foyer from private porch. Ceramic tiled entry level offers abundance of storage, plus a laundry tub for garage and outside projects. Two oak staircases lead to 2nd and 3rd floor living space with dark laminate flooring throughout. 9' ceilings on 2nd floor. Bright living room, dining room, kitchen with large windows filling the room with natural light. Kitchen boasts soft close, extended and upgraded upper cabinetry and lower cabinetry, pots and pans drawer, pull out oil/vinegar cabinet; granite counter/breakfast bar, undermount Silgranite sink, stainless steel appliances and range hood fan. Conveniently situated 2 piece powder room and stacked washer/dryer room. Additional custom built-in cabinet/shelving unit completes this level. Third level offers huge master bedroom retreat, upgraded 4 piece ensuite with porcelain tile flooring, upgraded wall tile, walk-in closet. Generous sized 2nd bedroom with double closet and 4 piece bath across the hall. Great location developing into one of Milton's upcoming neighbourhoods. Rattlesnake Point, Mountsberg, Escarpment and Nature Close By! Great schools, shopping, golf. Close to 407/401! This home is less than 5 years old and has been very well maintained. It is a must see. LA related to one of the Sellers.
Location
Province ON
County Halton
Area 2 - Milton
Zoning Residential
Direction Highway 25 to Whitlock to Clarriage
Rooms
Basement None
Kitchen 1
Interior
Interior Features Auto Garage Door Remote(s), Built-In Appliances
Heating Forced Air, Natural Gas
Cooling Central Air
Fireplace No
Window Features Window Coverings
Appliance Built-in Microwave, Dishwasher, Dryer, Microwave, Refrigerator, Stove, Washer
Exterior
Parking Features Attached Garage, Garage Door Opener
Garage Spaces 1.0
Roof Type Flat
Lot Frontage 21.0
Lot Depth 44.29
Garage Yes
Building
Lot Description Urban, Arts Centre, Near Golf Course, Greenbelt, Hospital, Library, Major Highway, Park, Place of Worship, Schools
Faces Highway 25 to Whitlock to Clarriage
Sewer Sewer (Municipal)
Water Municipal
Architectural Style 3 Storey
Structure Type Brick, Stucco
New Construction No
Schools
Elementary Schools St. Scholastica Ces
Others
Senior Community false
Ownership Freehold/None
Read Less




