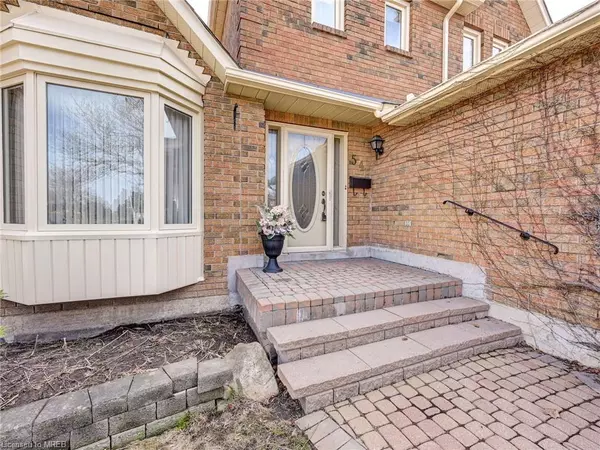For more information regarding the value of a property, please contact us for a free consultation.
54 Major William Sharpe Drive Brampton, ON L6X 3J1
Want to know what your home might be worth? Contact us for a FREE valuation!

Our team is ready to help you sell your home for the highest possible price ASAP
Key Details
Sold Price $1,100,000
Property Type Single Family Home
Sub Type Single Family Residence
Listing Status Sold
Purchase Type For Sale
Square Footage 1,750 sqft
Price per Sqft $628
MLS Listing ID 40399117
Sold Date 04/11/23
Style Two Story
Bedrooms 3
Full Baths 2
Half Baths 1
Abv Grd Liv Area 2,500
Originating Board Mississauga
Annual Tax Amount $4,668
Property Description
a FULLY BRICK HOME W/AN INTERLOCKED DRIVEWAY W/A BRICK EXTERIOR, PROVIDES DURABILITY AND A CLASSIC LOOK TO THE HOUSE -DURABLE AND AESTHERICALLY PLEASING SURFACE FOR VEHICLE PARKING *LOCATED IN THE BEST COMMUNITY OF NORTHWOOD PARK *A HIGHLY DESIRABLE NEIGHBOURHOOD KNOWN FOR ITS BEAUTIFUL PARKS, SCHOOLS, AND CONVENIENT ACCESS TO SHOPPING AND ENTERTAINMENT. FORMAL LR/DR, FAMILY RM W/FP,SPACIOUS KITCHEN, BKR AREA,3BRS W/SUFFICIENT CLOSETS, FINISHED BASEMENT. FULLY FENCED YARD, PROVIDING PRIVACY AND SECURITY & AMPLE SPACE FOR OUTDOOR ACTIVITIES SUCH AS GARDENING, PLAYING, AND ENTERTAINING ON THE DECK W/ BBQ HOOK UP INCL.
Location
Province ON
County Peel
Area Br - Brampton
Zoning Residential
Direction Queen St./Major William Sharpe
Rooms
Basement Full, Finished
Kitchen 1
Interior
Interior Features Other
Heating Forced Air, Natural Gas
Cooling Central Air
Fireplaces Number 2
Fireplace Yes
Exterior
Garage Attached Garage
Garage Spaces 2.0
Waterfront No
Roof Type Asphalt Shing
Lot Frontage 51.68
Lot Depth 103.15
Parking Type Attached Garage
Garage Yes
Building
Lot Description Urban, Highway Access, Park, Place of Worship, Public Transit, Schools
Faces Queen St./Major William Sharpe
Foundation Unknown
Sewer Sewer (Municipal)
Water Municipal
Architectural Style Two Story
Structure Type Brick
New Construction No
Others
Senior Community false
Tax ID 140990097
Ownership Freehold/None
Read Less
GET MORE INFORMATION





