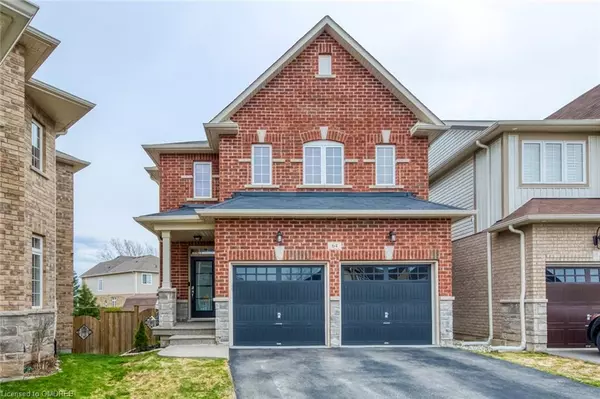For more information regarding the value of a property, please contact us for a free consultation.
64 Truedell Circle Waterdown, ON L8B 0R7
Want to know what your home might be worth? Contact us for a FREE valuation!

Our team is ready to help you sell your home for the highest possible price ASAP
Key Details
Sold Price $1,220,000
Property Type Single Family Home
Sub Type Single Family Residence
Listing Status Sold
Purchase Type For Sale
Square Footage 2,182 sqft
Price per Sqft $559
MLS Listing ID 40400639
Sold Date 04/15/23
Style Two Story
Bedrooms 4
Full Baths 3
Half Baths 1
Abv Grd Liv Area 2,966
Originating Board Oakville
Annual Tax Amount $6,746
Property Description
Location..Location..Location..!! Great Opportunity to Own a Sun Filled 3+1 Bedroom Detached Home with Fully Finished Basement & Double Car Garage on a Large Pie Shaped Lot on a Quiet Court, in Sought After Waterdown. This Fantastic Open Concept Floor Plan Offers A Huge Family Room/Living Space Open to Large Eat in Dining Kitchen. The Second Floor Offers 3 Spacious Bedrooms & Open Loft/Office Area, The Primary Bedroom with Walk In closet & Large 4 Piece En Suite Bathroom. The Fully Finished Basement Provides A Media Room, Office/Recreation Room, 4th Bedroom with Large Look Out Windows & Full 4 Piece Bathroom. Conveniently Located For Easy Access To Major Highways, Public Transit, Schools, Shopping & Parks & Recreation. This Really Is a Fabulous Opportunity to Own a Spacious Family Home on A Large Lot In Sought After Waterdown. An Early Appointment to View Is Highly Recommended!!
Location
Province ON
County Hamilton
Area 46 - Waterdown
Zoning R1-59
Direction Hamilton St N to Nisbet Blvd to Truedell Circle
Rooms
Basement Full, Finished
Kitchen 1
Interior
Interior Features Auto Garage Door Remote(s), Built-In Appliances
Heating Forced Air, Natural Gas
Cooling Central Air
Fireplaces Number 1
Fireplaces Type Gas
Fireplace Yes
Appliance Dishwasher, Dryer, Refrigerator, Stove, Washer
Exterior
Parking Features Attached Garage, Garage Door Opener
Garage Spaces 2.0
Pool None
Roof Type Asphalt Shing
Lot Frontage 18.56
Lot Depth 143.82
Garage Yes
Building
Lot Description Urban, Pie Shaped Lot, Near Golf Course, Greenbelt, Hospital, Park, Public Transit, Schools
Faces Hamilton St N to Nisbet Blvd to Truedell Circle
Foundation Poured Concrete
Sewer Sewer (Municipal)
Water Municipal
Architectural Style Two Story
Structure Type Brick
New Construction No
Schools
Elementary Schools Allan A Green Leafguardian Angels
High Schools Waterdown Distric Ssst. Mary Ss
Others
Senior Community false
Ownership Freehold/None
Read Less




