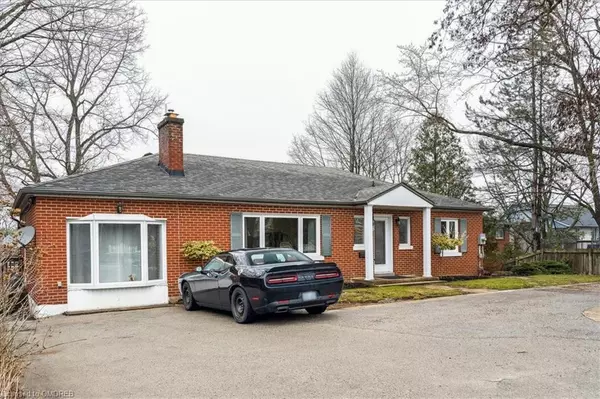For more information regarding the value of a property, please contact us for a free consultation.
147 Mohawk Road Ancaster, ON L9G 3L9
Want to know what your home might be worth? Contact us for a FREE valuation!

Our team is ready to help you sell your home for the highest possible price ASAP
Key Details
Sold Price $1,020,000
Property Type Single Family Home
Sub Type Single Family Residence
Listing Status Sold
Purchase Type For Sale
Square Footage 1,186 sqft
Price per Sqft $860
MLS Listing ID 40393343
Sold Date 04/15/23
Style Bungalow
Bedrooms 4
Full Baths 3
Abv Grd Liv Area 1,186
Originating Board Oakville
Year Built 1956
Annual Tax Amount $5,122
Property Description
Rarely Offered, First Time Buyers, Extended Families, Investors, This Property Is A Must See!
Spacious Ancaster Bungalow With Endless Opportunities. Main Floor Has 3 Beds, Large Kitchen, Full Bath, Living Room With Gas Fireplace & Laundry. A Unique Exterior Separate Entrance On Main Floor Leads To A Bachelor Unit Previously Used As A Home Office, Can Also Be Used As Nanny Suite Long- Term Rental Or Airbnb With Full Bath & Separate Laundry. There Is Also A Walkout Basement With Separate Entrance To A Massive 1 Bed & Den In-law Suite With Full Bath, Kitchen, Living/Dining Area, Separate Laundry & Ample Storage. Parking For 5 Vehicles. Generous Lot Size 75’ x 120’ The Lot Offers A Multitude Of Entertaining Options Or Future Custom Build. Close to Excellent Schools, Trails, Downtown Ancaster, Easy Access To Linc, Redhill, 403 & QEW. Triple A Tenant’s In In-law Suite Month To Month Paying $1,625 Inclusive.
Location
Province ON
County Hamilton
Area 42 - Ancaster
Zoning ER
Direction On Mohawk Rd between McNiven and Lowden
Rooms
Basement Separate Entrance, Walk-Out Access, Full, Finished
Kitchen 2
Interior
Interior Features In-Law Floorplan
Heating Forced Air, Natural Gas
Cooling Central Air
Fireplaces Type Gas
Fireplace Yes
Window Features Window Coverings
Appliance Built-in Microwave, Dishwasher, Dryer, Refrigerator, Stove
Exterior
Garage Asphalt, Interlock
Pool None
Waterfront No
Roof Type Asphalt Shing
Lot Frontage 75.0
Lot Depth 120.0
Parking Type Asphalt, Interlock
Garage No
Building
Lot Description Urban, Rectangular, Near Golf Course, Highway Access, Park, Place of Worship, Playground Nearby, Public Transit, Schools, Shopping Nearby
Faces On Mohawk Rd between McNiven and Lowden
Foundation Concrete Block
Sewer Sewer (Municipal)
Water Municipal
Architectural Style Bungalow
Structure Type Brick
New Construction No
Others
Senior Community false
Tax ID 175640230
Ownership Freehold/None
Read Less
GET MORE INFORMATION





