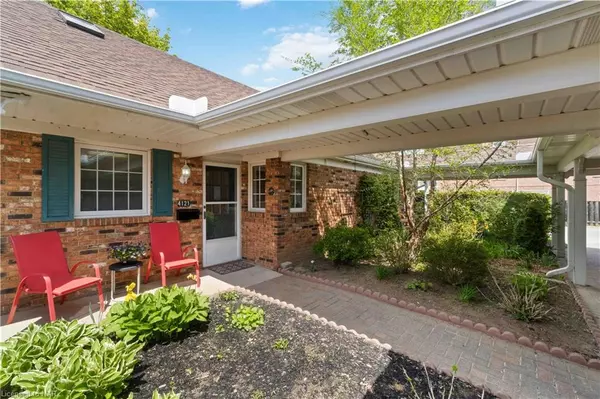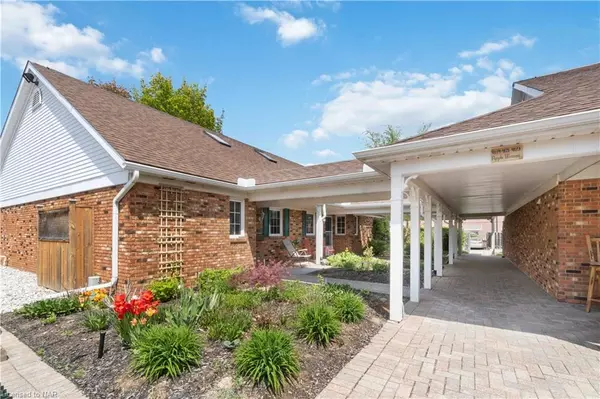For more information regarding the value of a property, please contact us for a free consultation.
4121 Apple Blossom Lane Vineland, ON L0R 2C0
Want to know what your home might be worth? Contact us for a FREE valuation!

Our team is ready to help you sell your home for the highest possible price ASAP
Key Details
Sold Price $485,000
Property Type Townhouse
Sub Type Row/Townhouse
Listing Status Sold
Purchase Type For Sale
Square Footage 940 sqft
Price per Sqft $515
MLS Listing ID 40400320
Sold Date 05/24/23
Style Bungalow
Bedrooms 2
Full Baths 1
HOA Fees $390/mo
HOA Y/N Yes
Abv Grd Liv Area 940
Originating Board Niagara
Annual Tax Amount $2,602
Property Description
Come to Heritage Village, Niagara's sought-after adult community close to vineyards, shopping, cafes and the QEW.
You'll love the relaxing condo lifestyle here that includes access to the exclusive Clubhouse where you can be as busy as you like with heated pool, sauna, fitness, games and social activities. This lovely 2-bedroom townhome bungalow with unfinished basement has everything you need for one-floor living including convenient laundry room on main level. Enjoy morning coffee in the east-facing 4-season sunroom overlooking mature trees with no backyard neighbours. Good size kitchen has plenty of cabinetry with updated sink/taps, range hood plus new stove and all other appliances are included. Primary bedroom has double closet and adjoining bathroom with easy-entry tub and shower. Second bedroom makes a perfect guest room, tv or craft room and offers additional closet space. Lots of other great features: new flooring 2023; central air 2022; owned water heater 2021 plus two designated parking spots and covered entry. Condo fees are reasonable at $390.47 per month and include all exterior maintenance, landscaping, water, parking, property management fees. The Clubhouse fee is $60.00 per month. Note that some photos have been digitally staged.
Location
Province ON
County Niagara
Area Lincoln
Zoning RM1-2
Direction FROM VICTORIA AVENUE VINELAND TO FREDERICK STREET TO APPLE BLOSSOM LANE
Rooms
Basement Full, Unfinished
Kitchen 1
Interior
Interior Features Built-In Appliances, Central Vacuum Roughed-in, Separate Heating Controls, Work Bench
Heating Forced Air, Natural Gas
Cooling Central Air
Fireplace No
Window Features Window Coverings
Appliance Water Heater Owned, Dishwasher, Dryer, Hot Water Tank Owned, Range Hood, Refrigerator, Stove, Washer
Laundry Laundry Room, Main Level
Exterior
Garage Exclusive, Interlock
Pool Community, Indoor, In Ground, Salt Water
Waterfront No
Roof Type Asphalt
Porch Terrace, Patio
Parking Type Exclusive, Interlock
Garage No
Building
Lot Description Urban, Near Golf Course, Greenbelt, Highway Access, Landscaped, Library, Major Highway, Park, Place of Worship, Playground Nearby, Quiet Area, Rec./Community Centre, School Bus Route, Schools, Shopping Nearby, Visual Exposure
Faces FROM VICTORIA AVENUE VINELAND TO FREDERICK STREET TO APPLE BLOSSOM LANE
Foundation Poured Concrete
Sewer Sewer (Municipal)
Water Municipal
Architectural Style Bungalow
Structure Type Brick, Concrete, Shingle Siding
New Construction No
Schools
Elementary Schools Twenty Valley Elementary
High Schools Beamsville Secondary School
Others
HOA Fee Include Association Fee,Insurance,Building Maintenance,C.A.M.,Common Elements,Maintenance Grounds,Parking,Property Management Fees,Roof,Snow Removal,Water,Windows, Exclusive Clubhouse With Pool Fitness Social Rooms
Senior Community false
Tax ID 46753011
Ownership Condominium
Read Less
GET MORE INFORMATION





