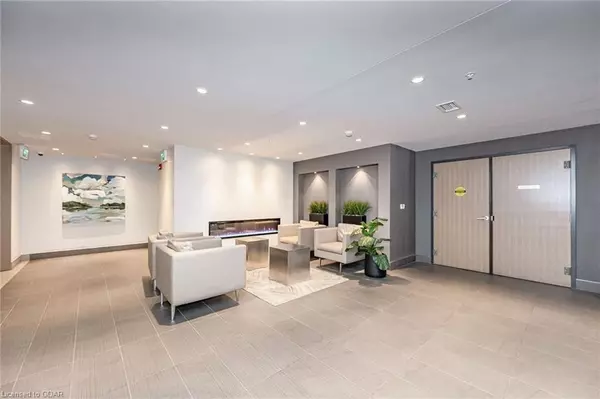For more information regarding the value of a property, please contact us for a free consultation.
1105 Leger Way #101 Milton, ON L9E 1K7
Want to know what your home might be worth? Contact us for a FREE valuation!

Our team is ready to help you sell your home for the highest possible price ASAP
Key Details
Sold Price $560,000
Property Type Condo
Sub Type Condo/Apt Unit
Listing Status Sold
Purchase Type For Sale
Square Footage 629 sqft
Price per Sqft $890
MLS Listing ID 40396981
Sold Date 05/25/23
Style 1 Storey/Apt
Bedrooms 1
Full Baths 1
HOA Fees $321/mo
HOA Y/N Yes
Abv Grd Liv Area 629
Originating Board Guelph & District
Year Built 2020
Annual Tax Amount $1,660
Property Description
Exceptional location! Enjoy this fantastic move-in ready & meticulous ground floor, 1+1 (1 bedroom plus den & 1 bath) suite in the desirable Ford Neighborhood in Milton. Easy to access to major highway, and Milton GO Station. Close to grocery, banks, shops, schools, Sunny Mount Park, Conservation area, Milton District Hospital and all amenities. Enjoy upgraded laminate flooring throughout with an open concept layout featuring a modern kitchen with quartz countertops, all stainless steel appliances & breakfast bar and solid backsplash. A spacious master bedroom features a large double sliding door closet with built-in organizer. A nice 4 pc bathroom with a shower tub. A great sized den can be an office or dining room. A cozy living room is good for a family entertainment. 9 feet ceiling, large windows and patio door, bright and clean. This unit includes laundry ensuite, 1 underground parking space (#1) and a locker (#72)storage on the same floor as the unit. The building amenities include a lobby area and a big party/meeting room. Show with absolute confidence!
Location
Province ON
County Halton
Area 2 - Milton
Zoning FD
Direction Louis St. Laurent to Leger Way.
Rooms
Kitchen 1
Interior
Interior Features High Speed Internet, Built-In Appliances, Elevator
Heating Forced Air, Natural Gas
Cooling Central Air
Fireplace No
Appliance Dishwasher, Dryer, Range Hood, Refrigerator, Stove, Washer
Laundry In-Suite
Exterior
Exterior Feature Balcony, Lighting, Year Round Living
Garage Spaces 1.0
Utilities Available Cable Available, Cell Service, Electricity Connected, Natural Gas Connected
View Y/N true
View Clear
Roof Type Flat
Porch Terrace, Patio
Garage Yes
Building
Lot Description Urban, Ample Parking, Highway Access, Hospital, Park, Public Transit, Quiet Area, Schools, Shopping Nearby, Subways
Faces Louis St. Laurent to Leger Way.
Foundation Poured Concrete
Sewer Sewer (Municipal)
Water Municipal
Architectural Style 1 Storey/Apt
Structure Type Brick, Block
New Construction Yes
Schools
Elementary Schools Boyne Ps; Éé Dyane-Adam
High Schools Elsie Macgill Ss; Milton Dhs
Others
HOA Fee Include Insurance,Building Maintenance,Common Elements,Maintenance Grounds,Parking,Property Management Fees,Roof,Snow Removal,Windows
Senior Community false
Tax ID 260120328
Ownership Condominium
Read Less




