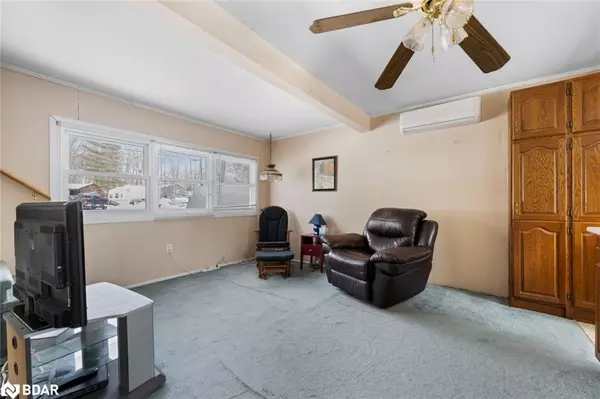For more information regarding the value of a property, please contact us for a free consultation.
6 Arbour Trail Waubaushene, ON L0K 2C0
Want to know what your home might be worth? Contact us for a FREE valuation!

Our team is ready to help you sell your home for the highest possible price ASAP
Key Details
Sold Price $420,000
Property Type Single Family Home
Sub Type Single Family Residence
Listing Status Sold
Purchase Type For Sale
Square Footage 976 sqft
Price per Sqft $430
MLS Listing ID 40399301
Sold Date 04/24/23
Style 1.5 Storey
Bedrooms 3
Full Baths 1
Abv Grd Liv Area 976
Originating Board Barrie
Year Built 1955
Annual Tax Amount $1,160
Property Description
POTENTIAL-FILLED HOME PERFECT FOR FIRST-TIME BUYERS LOCATED IN RURAL TAY TOWNSHIP! This 1.5-storey home in the nature-bound town of Waubaushene is merely steps away from the pristine Georgian Bay shores, ready to offer you a tranquil backdrop for daily life! Enjoy being located right off Highway 400 & only 20 minutes away from Midland to access all the daily amenities you could possibly need! Barrie's north end is less than 40 minutes away, while Orillia is likewise 30 minutes away. Additionally, this home is steps away from a private little beach where you can admire sunsets. Arrive home to this 100' x 134' lot, which hosts generous trees to grant beauty, privacy, & shade! A lovely deck runs along the perimeter of this home, offering plenty of space to relax & entertain. The double-wide driveway can accommodate 4 vehicles, while the multiple sheds provide additional outdoor storage. To your advantage, this home features a propane gas fireplace, a split system A/C, a drilled well, vinyl windows, & a new 100 amp panel breaker (2023). With a few cosmetic upgrades, the bright interior can shine like new! The eat-in kitchen overlooks the living room & dining room, creating a seamless open-concept flow. One bedroom is situated on the main floor, along with a 3-pc bathroom combined with stackable laundry machines. The second floor hosts 2 bedrooms, both of which present unique ceiling shapes & good bedside windows. All furniture is also included with this property. Come & check out this potential-filled #HomeToStay today!
Location
Province ON
County Simcoe County
Area Tay
Zoning SR
Direction HWY 400/Quarry Rd/Duck Bay Rd/Arbour Tr
Rooms
Other Rooms Shed(s)
Basement Crawl Space, Unfinished
Kitchen 1
Interior
Heating Fireplace-Propane
Cooling Ductless
Fireplaces Number 1
Fireplaces Type Propane
Fireplace Yes
Window Features Window Coverings
Appliance Water Heater Owned, Water Softener, Dryer, Freezer, Hot Water Tank Owned, Refrigerator, Stove, Washer
Laundry Main Level
Exterior
Exterior Feature Fishing, Year Round Living
Garage Gravel
Utilities Available Fibre Optics, Propane
Waterfront No
Waterfront Description Lake Privileges
View Y/N true
View Trees/Woods
Roof Type Asphalt Shing
Lot Frontage 100.3
Lot Depth 134.0
Parking Type Gravel
Garage No
Building
Lot Description Rural, Rectangular, Beach, Near Golf Course, Highway Access, Major Highway, Marina, Quiet Area, School Bus Route
Faces HWY 400/Quarry Rd/Duck Bay Rd/Arbour Tr
Foundation Concrete Block
Sewer Septic Tank
Water Drilled Well
Architectural Style 1.5 Storey
Structure Type Vinyl Siding
New Construction No
Schools
Elementary Schools Tay Shores P.S. / St. Antoine Daniel C.S.
High Schools Georgian Bay District S.S. / St. Theresa'S Catholic H.S.
Others
Senior Community false
Tax ID 585020018
Ownership Freehold/None
Read Less
GET MORE INFORMATION





