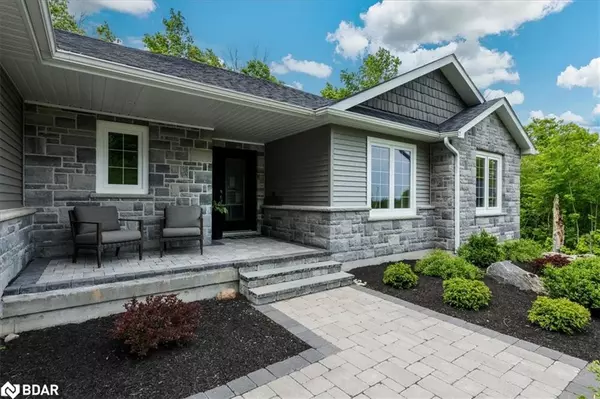For more information regarding the value of a property, please contact us for a free consultation.
1773 Glen Echo Ridge Waubaushene, ON L0K 2C0
Want to know what your home might be worth? Contact us for a FREE valuation!

Our team is ready to help you sell your home for the highest possible price ASAP
Key Details
Sold Price $1,200,000
Property Type Single Family Home
Sub Type Single Family Residence
Listing Status Sold
Purchase Type For Sale
Square Footage 1,780 sqft
Price per Sqft $674
MLS Listing ID 40399536
Sold Date 05/11/23
Style Bungalow
Bedrooms 4
Full Baths 3
Abv Grd Liv Area 3,460
Originating Board Barrie
Annual Tax Amount $4,240
Lot Size 1.930 Acres
Acres 1.93
Property Description
Absolutely stunning 1780 sq ft bungalow on a 1.93 acre estate lot with seasonal views of Georgian Bay. This home features a huge chefs kitchen with quartz counters, stainless appliances, wine fridge, gas stove, beautiful backsplash & island to gather around. The open concept main floor also offers a separate dining area, large living room complete with electric fireplace & beautiful built ins. The luxurious master suite offers a 3 piece ensuite & walk in closet, 2 other bedrooms, 4 piece bath & main floor laundry with inside entry to your 34'x 31' oversized triple car garage fully insulated & drywalled; perfect to store all your toys! The walk out basement offers a huge rec room with walk out to patio, games room with pool table, weight room, 4th bedroom & full bathroom. The high end multi-width laminate flooring compliments the rest of the house. Other features include quartz counters in all bathrooms, tons of parking, huge12' x 24' deck off the main floor & loads of privacy. The high end finishes are sure to impress. It doesn’t get much better than this!
Location
Province ON
County Simcoe County
Area Tay
Zoning RES
Direction County Road 16 To Georgian Heights Boulevard
Rooms
Basement Walk-Out Access, Full, Finished
Kitchen 1
Interior
Interior Features Auto Garage Door Remote(s)
Heating Forced Air, Natural Gas
Cooling Central Air
Fireplaces Type Electric
Fireplace Yes
Appliance Dishwasher, Dryer, Microwave, Refrigerator, Stove, Washer
Laundry Main Level
Exterior
Exterior Feature Backs on Greenbelt, Landscaped, Privacy
Garage Attached Garage, Garage Door Opener, Asphalt
Garage Spaces 3.0
Waterfront No
View Y/N true
View Bay, Forest, Trees/Woods
Roof Type Asphalt Shing
Porch Deck, Patio
Lot Frontage 218.34
Lot Depth 363.02
Parking Type Attached Garage, Garage Door Opener, Asphalt
Garage Yes
Building
Lot Description Rural, Irregular Lot, Greenbelt, Highway Access, Landscaped, Marina, Ravine
Faces County Road 16 To Georgian Heights Boulevard
Foundation Concrete Perimeter
Sewer Septic Tank
Water Well
Architectural Style Bungalow
Structure Type Stone, Vinyl Siding
New Construction Yes
Others
Senior Community false
Tax ID 585080310
Ownership Freehold/None
Read Less
GET MORE INFORMATION





