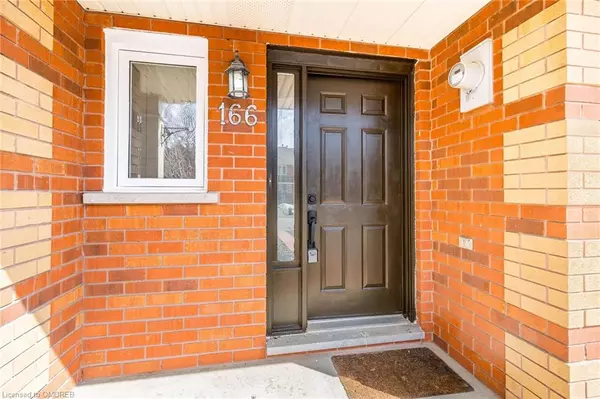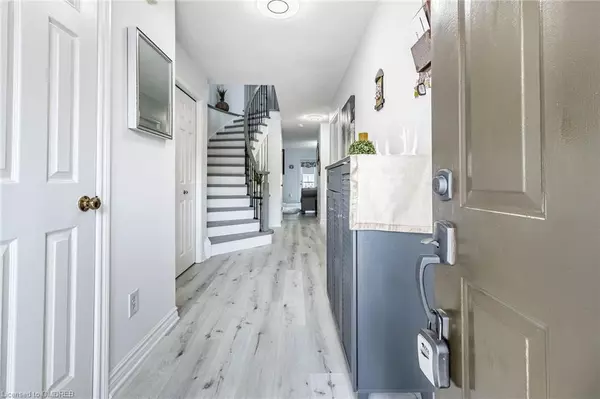For more information regarding the value of a property, please contact us for a free consultation.
166 Dicenzo Drive Hamilton, ON L9B 2K7
Want to know what your home might be worth? Contact us for a FREE valuation!

Our team is ready to help you sell your home for the highest possible price ASAP
Key Details
Sold Price $765,000
Property Type Townhouse
Sub Type Row/Townhouse
Listing Status Sold
Purchase Type For Sale
Square Footage 1,694 sqft
Price per Sqft $451
MLS Listing ID 40395479
Sold Date 04/10/23
Style Two Story
Bedrooms 3
Full Baths 2
Half Baths 1
Abv Grd Liv Area 2,444
Originating Board Oakville
Year Built 1991
Annual Tax Amount $3,922
Property Description
Location, Value, Affordability! Welcome to this Upgraded Freehold 2 Storey townhome Located in a Family-Friendly Neighbourhood Of Central Mountain .The whole house is Freshly painted and is carpet free. The main floor has a big family room with gas fireplace , has a Newly upgraded kitchen , Separate dining/Bfast area which leads to a Beautiful backyard with deck and backs on to a park. New Stair case leads to a second floor which has a huge Master Bedroom with walking closet and ensuite washroom. It has 2 other good size rooms and a common Wash.The Basement is Finished with a huge Recreation room. The house Has Entrance from garage with space to park total of 3 cars .:$$$$ Spent On Upgrades. New Paint, New Flooring, New kitchen Newer Drive, Ac/Furnace 2017, Windows 2017( Except basement) , Central Vacuum, Close to Hwy , Mohawk College , Children's park , School Bus stop is 1 Minute away , Shopping, Transit, Service Ontario and community centre. You don't need to drive your kids to work as it is surrounded by a massive service Industry among other things.
Location
Province ON
County Hamilton
Area 18 - Hamilton Mountain
Zoning Residential
Direction ONE STREET EAST OF STONECHURCH AND UPPER JAMES
Rooms
Basement Full, Finished
Kitchen 1
Interior
Interior Features Central Vacuum, Auto Garage Door Remote(s)
Heating Forced Air, Natural Gas
Cooling Central Air
Fireplaces Type Gas
Fireplace Yes
Appliance Dishwasher, Dryer, Refrigerator, Stove
Exterior
Parking Features Attached Garage, Garage Door Opener, Asphalt, Inside Entry
Garage Spaces 1.0
Pool None
Roof Type Asphalt Shing
Lot Frontage 19.69
Lot Depth 104.99
Garage Yes
Building
Lot Description Urban, Rectangular, Ample Parking, Greenbelt, Highway Access, Major Highway, Park, Playground Nearby, Public Transit, School Bus Route, Schools, Shopping Nearby
Faces ONE STREET EAST OF STONECHURCH AND UPPER JAMES
Foundation Poured Concrete
Sewer Sewer (Municipal)
Water Municipal
Architectural Style Two Story
Structure Type Brick
New Construction No
Others
Senior Community false
Tax ID 169130292
Ownership Freehold/None
Read Less




