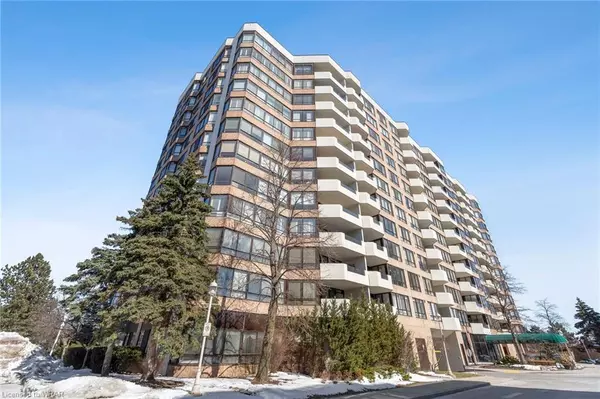For more information regarding the value of a property, please contact us for a free consultation.
25 Austin Drive #427 Unionville, ON L3R 8H4
Want to know what your home might be worth? Contact us for a FREE valuation!

Our team is ready to help you sell your home for the highest possible price ASAP
Key Details
Sold Price $750,000
Property Type Condo
Sub Type Condo/Apt Unit
Listing Status Sold
Purchase Type For Sale
Square Footage 1,448 sqft
Price per Sqft $517
MLS Listing ID 40397025
Sold Date 05/01/23
Style 1 Storey/Apt
Bedrooms 2
Full Baths 2
HOA Fees $1,193/mo
HOA Y/N Yes
Abv Grd Liv Area 1,448
Originating Board Waterloo Region
Year Built 1987
Annual Tax Amount $3,057
Property Description
Welcome to suite 427 Austin Drive, in the prestigious Walden Pond 2. This spacious unit offers a large Primary bedroom complete with ensuite, a good-sized second bedroom, second full bathroom, den/solarium, dining room, kitchen, generously sized living room, private outdoor balcony and exclusive underground parking. This carpet free unit has been upgraded with engineered hardwood, and the near floor to ceiling windows flood the space with year round natural light. The exceptionally managed building has many amenities such as a full gym, swimming pool and change rooms, billiards room, and card room, as well as modern and well appointed suites available for visiting guests of residents. The home is located in beautiful Unionville close to great schools, shopping and public transportation. Call today for your private viewing, this charming property won't last long!
Location
Province ON
County York
Area Markham
Zoning residential
Direction Bullock Drive and Highway 7
Rooms
Other Rooms Gazebo
Basement None
Kitchen 1
Interior
Interior Features High Speed Internet, Auto Garage Door Remote(s), Built-In Appliances, Elevator
Heating Forced Air, Natural Gas
Cooling Central Air
Fireplace No
Appliance Dishwasher, Refrigerator, Stove, Washer
Laundry In-Suite
Exterior
Exterior Feature Balcony, Controlled Entry, Tennis Court(s), Year Round Living
Parking Features Garage Door Opener, Built-In, Exclusive, Heated, Inside Entry, Assigned
Garage Spaces 1.0
Pool Indoor
Utilities Available Electricity Connected, Garbage/Sanitary Collection, Natural Gas Available, Phone Available
Waterfront Description River/Stream
Roof Type Membrane
Handicap Access Accessible Public Transit Nearby, Accessible Full Bath, Bath Grab Bars
Porch Open
Garage Yes
Building
Lot Description Urban, Arts Centre, Cul-De-Sac, Highway Access, Hospital, Library, Major Highway, Park, Place of Worship, Playground Nearby, Public Transit, Quiet Area, Rec./Community Centre, Regional Mall, Schools, Shopping Nearby
Faces Bullock Drive and Highway 7
Foundation Concrete Perimeter
Sewer Sewer (Municipal)
Water Municipal
Architectural Style 1 Storey/Apt
Structure Type Aluminum Siding, Brick
New Construction No
Others
Senior Community false
Ownership Condominium
Read Less




