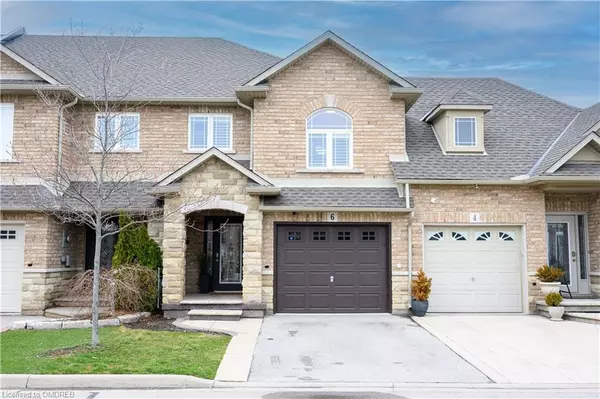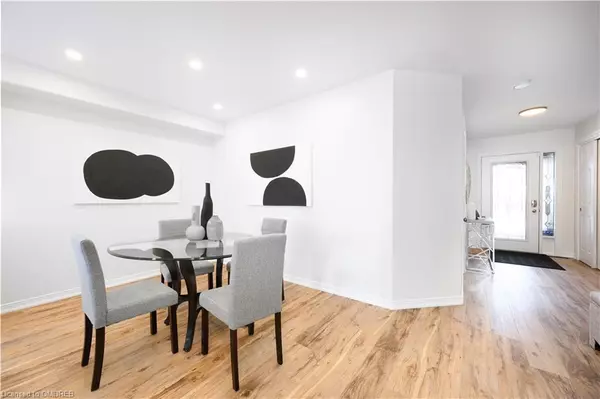For more information regarding the value of a property, please contact us for a free consultation.
6 Geranium Avenue Hamilton, ON L0R 1P0
Want to know what your home might be worth? Contact us for a FREE valuation!

Our team is ready to help you sell your home for the highest possible price ASAP
Key Details
Sold Price $861,000
Property Type Townhouse
Sub Type Row/Townhouse
Listing Status Sold
Purchase Type For Sale
Square Footage 1,501 sqft
Price per Sqft $573
MLS Listing ID 40398237
Sold Date 04/16/23
Style Two Story
Bedrooms 3
Full Baths 2
Half Baths 1
Abv Grd Liv Area 1,501
Originating Board Oakville
Annual Tax Amount $4,039
Property Description
Welcome to 6 Geranium! This beautifully renovated 3-bedroom, 3-bathroom family home located in one of the most sought-after neighborhoods in town. This stunning property offers direct access to Summit Park, providing you and your family with easy access to nature, schools and outdoor activities. Step inside and you'll be greeted by a cozy living room with a gas fireplace and skylights, creating the perfect ambiance for a relaxing evening with your loved ones. The dining room seamlessly flows into a modern kitchen, perfect for whipping up delicious meals for your family and friends. As you make your way upstairs, you'll discover the luxurious primary bedroom, featuring his/hers closets and a spa-like ensuite complete with a relaxing Jacuzzi. The lower level offers the ideal space for entertaining, with a spacious rec room and another cozy gas fireplace. This stunning home boasts modern finishes throughout, including new flooring, fresh paint, and high-end stainless steel kitchen appliances. This home is move-in ready, waiting for you and your family to enjoy. Don't miss out on the opportunity to make this beautiful home yours. Schedule a visit today and discover why this property is the perfect place to call home.
Location
Province ON
County Hamilton
Area 50 - Stoney Creek
Zoning RM3-173(A)
Direction Pinehill Dr and Trinity Church Road
Rooms
Basement Full, Finished
Kitchen 1
Interior
Interior Features Built-In Appliances, Ceiling Fan(s), Central Vacuum, Other
Heating Forced Air, Natural Gas
Cooling Central Air
Fireplace No
Window Features Skylight(s)
Exterior
Parking Features Attached Garage
Garage Spaces 1.0
Waterfront Description Lake/Pond
Roof Type Asphalt Shing
Lot Frontage 20.39
Lot Depth 88.78
Garage Yes
Building
Lot Description Urban, Major Highway, Park, Schools, Shopping Nearby
Faces Pinehill Dr and Trinity Church Road
Sewer Sewer (Municipal)
Water Municipal
Architectural Style Two Story
Structure Type Brick, Stone
New Construction No
Others
Senior Community false
Tax ID 173851142
Ownership Freehold/None
Read Less




