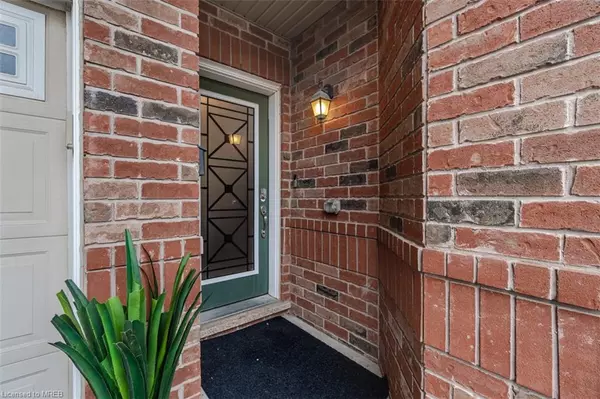For more information regarding the value of a property, please contact us for a free consultation.
1013 Timmer Place Milton, ON L9T 2X5
Want to know what your home might be worth? Contact us for a FREE valuation!

Our team is ready to help you sell your home for the highest possible price ASAP
Key Details
Sold Price $1,100,000
Property Type Townhouse
Sub Type Row/Townhouse
Listing Status Sold
Purchase Type For Sale
Square Footage 1,834 sqft
Price per Sqft $599
MLS Listing ID 40396673
Sold Date 04/03/23
Style Two Story
Bedrooms 4
Full Baths 2
Half Baths 2
Abv Grd Liv Area 2,429
Originating Board Mississauga
Year Built 2012
Annual Tax Amount $3,383
Property Description
Welcome to this stunning 4 bedroom, 4 bath home located in the charming city of Milton! As you step inside, you'll be immediately impressed by the spacious open-concept layout, perfect for entertaining friends and family. A separate family room and living room complete with a cozy fireplace, provide plenty of space for relaxing and enjoying quality time together. This home boasts numerous upgrades, including modern fixtures and finishes throughout. You'll appreciate the attention to detail and quality craftsmanship in every room. The location of this home couldn't be better! Enjoy the convenience of being within walking distance to a park, as well as easy access to a shopping centre, hospital, schools, grocery store and fire station. This quiet neighbourhood is truly a hidden gem, with friendly neighbours and a great sense of community. Don't miss the opportunity to make this house your new home!
Location
Province ON
County Halton
Area 2 - Milton
Zoning Residential
Direction Hwy 25/Louis Saint Laurent
Rooms
Other Rooms None
Basement Other, Full, Finished, Sump Pump
Kitchen 1
Interior
Interior Features Central Vacuum, Air Exchanger, Built-In Appliances, Water Meter
Heating Natural Gas
Cooling Central Air
Fireplaces Number 1
Fireplaces Type Electric
Fireplace Yes
Appliance Water Heater, Built-in Microwave, Dishwasher, Dryer, Microwave, Stove, Washer
Laundry Laundry Room, Upper Level
Exterior
Exterior Feature Landscaped, Privacy, Private Entrance, Year Round Living
Parking Features Attached Garage, Garage Door Opener, Exclusive
Garage Spaces 1.0
Utilities Available At Lot Line-Gas, At Lot Line-Hydro, At Lot Line-Municipal Water, Cable Available, Electricity Available, High Speed Internet Avail, Natural Gas Available, Street Lights, Phone Available
Roof Type Asphalt Shing
Street Surface Paved
Handicap Access Accessible Kitchen, Open Floor Plan
Lot Frontage 28.35
Lot Depth 80.38
Garage Yes
Building
Lot Description Urban, Rectangular, Hospital, Library, Major Highway, Park, Place of Worship, Playground Nearby, Rec./Community Centre, Schools, Shopping Nearby
Faces Hwy 25/Louis Saint Laurent
Foundation Concrete Perimeter
Sewer Sewer (Municipal)
Water Municipal
Architectural Style Two Story
Structure Type Brick
New Construction No
Schools
Elementary Schools Boyne Ps
High Schools Milton Dhs
Others
Senior Community false
Tax ID 250811982
Ownership Freehold/None
Read Less




