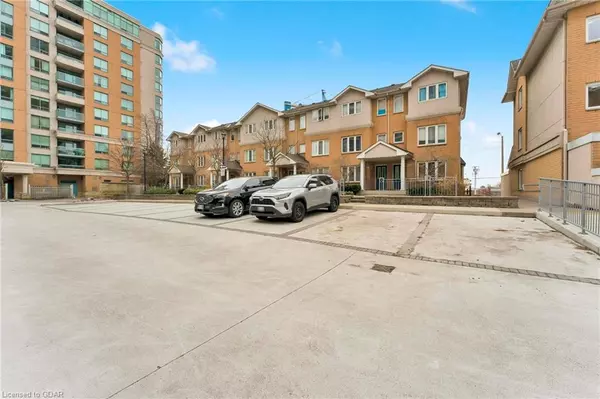For more information regarding the value of a property, please contact us for a free consultation.
125 Omni Drive Drive #229 Scarborough, ON M1P 5A9
Want to know what your home might be worth? Contact us for a FREE valuation!

Our team is ready to help you sell your home for the highest possible price ASAP
Key Details
Sold Price $655,000
Property Type Condo
Sub Type Condo/Apt Unit
Listing Status Sold
Purchase Type For Sale
Square Footage 930 sqft
Price per Sqft $704
MLS Listing ID 40398178
Sold Date 04/18/23
Style 1 Storey/Apt
Bedrooms 2
Full Baths 2
HOA Fees $915/mo
HOA Y/N Yes
Abv Grd Liv Area 930
Originating Board Guelph & District
Year Built 2000
Annual Tax Amount $1,870
Property Description
LOCATION!!! A Bright & Immaculate 2 bed 2 bath 2 parking unit right near at Scarborough Town Centre. A TRIDEL Built (Award Winning Condo - John Tory's Towering Challenge) Forest Mansion With amazing view Facing Wooded Trees. Spacious Dining Room & Living Room (Hardwood Floors) Large Size Master bedroom with 4 Piece ensuite and good size second bedroom and 3 piece bathroom. 24-Hrs Security Gate House. Minutes Away To Hwy 401. Walkable distance To Scarborough Town Centre, Subway, School, Grocery Shopping & Much More! Upgrades (Approx. Age): Stainless Steel Fridge: 2022, Cooking Range 2021, Range Hood 2018, Granite Counter Tops 2019, Washer & Dryer 2022, Quarts Counter Tops in both Washrooms 2022, Dishwasher Bosch 2015, Whole unit painted 2022. Utilities (Hydro & Water) included in the maintenance fee.
Great Amenities Include Gym, Games Room, Library, Swimming Pool, SAUNA, 24 Hr Security Gate House, Visitor Parking, BBQ Area & Many Gardens.
Location
Province ON
County Toronto
Area Te09 - Toronto East
Zoning R4A
Direction Brimley Road & Ellesmere Road
Rooms
Kitchen 1
Interior
Interior Features Elevator
Heating Forced Air
Cooling Central Air
Fireplace No
Window Features Window Coverings
Appliance Range, Dishwasher, Dryer, Microwave, Range Hood, Refrigerator, Washer
Laundry In-Suite
Exterior
Parking Features Exclusive
Pool Indoor, In Ground
Roof Type Flat
Porch Open
Garage No
Building
Lot Description Urban, Business Centre, City Lot, Highway Access, Library, Major Highway, Park, Place of Worship, Public Transit, Regional Mall, Schools, Shopping Nearby, Subways
Faces Brimley Road & Ellesmere Road
Foundation Concrete Perimeter
Sewer Sewer (Municipal)
Water Municipal
Architectural Style 1 Storey/Apt
Structure Type Stucco
New Construction No
Others
HOA Fee Include Association Fee,Insurance,Building Maintenance,C.A.M.,Central Air Conditioning,Common Elements,Maintenance Grounds,Heat,Hydro,Parking,Trash,Property Management Fees,Roof,Snow Removal,Utilities,Water,Water Heater,Windows
Senior Community false
Ownership Condominium
Read Less
GET MORE INFORMATION





