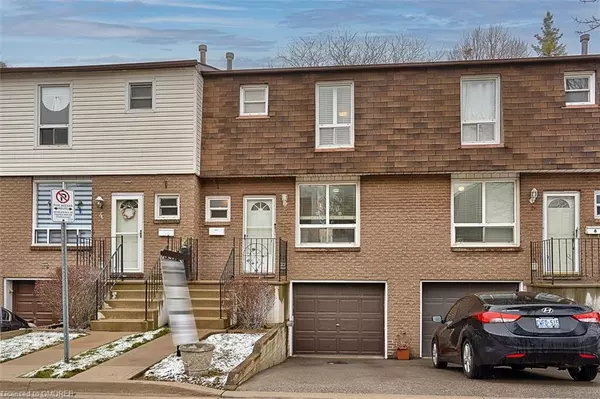For more information regarding the value of a property, please contact us for a free consultation.
1301 Upper Gage Avenue #5 Hamilton, ON L8W 1E5
Want to know what your home might be worth? Contact us for a FREE valuation!

Our team is ready to help you sell your home for the highest possible price ASAP
Key Details
Sold Price $567,000
Property Type Townhouse
Sub Type Row/Townhouse
Listing Status Sold
Purchase Type For Sale
Square Footage 1,226 sqft
Price per Sqft $462
MLS Listing ID 40394262
Sold Date 04/13/23
Style Two Story
Bedrooms 3
Full Baths 1
Half Baths 1
HOA Fees $392/mo
HOA Y/N Yes
Abv Grd Liv Area 1,226
Originating Board Oakville
Year Built 1977
Annual Tax Amount $2,378
Property Description
Meticulously well-maintained and tastefully updated three bedroom two bathroom condominium townhome in desirable Quinndale with a finished basement that was professionally renovated in 2018 and is perfect for movie nights! Great family-friendly neighbourhood within walking distance of great schools and parks, and close to shopping, public transit, Lime Ridge Mall and all amenities. The main level of the home features oversized living and dining rooms with updated floors, as well as a stunning kitchen that boasts contemporary cabinetry, a designer backsplash, and a large picture window overlooking the front yard. The main level also offers a walk-out to the back yard from the living room. On the upper level there are three bedrooms, including a generous primary bedroom, as well as a spa-like four-piece main bathroom that was renovated in 2022. Additional upgrades include brand new light fixtures in the dining room, both bathrooms, the primary bedroom, and the basement hallway (all in 2023), California shutters, powder room (2023), main level hall and kitchen floor (2023), broadloom on the staircase from the main to upper level (2017), and inside entry from the attached garage. This townhome has also been freshly painted in designer colours over the past three years. A desirable locale for commuters with its close proximity to the Lincoln M. Alexander Parkway and Red Hill Valley Parkway. A safe and quiet complex with low monthly condo fees. Ideal for the growing family, this three bedroom townhome is sure to impress!
Location
Province ON
County Hamilton
Area 26 - Hamilton Mountain
Zoning RT-10
Direction Upper Gage Avenue - north of Stone Church Road East
Rooms
Basement Separate Entrance, Full, Finished
Kitchen 1
Interior
Interior Features Central Vacuum, Auto Garage Door Remote(s), Ceiling Fan(s)
Heating Forced Air, Natural Gas
Cooling Central Air
Fireplace No
Window Features Window Coverings
Appliance Built-in Microwave, Dishwasher, Dryer, Refrigerator, Stove, Washer
Laundry In Basement, Laundry Room
Exterior
Parking Features Attached Garage, Garage Door Opener, Asphalt, Inside Entry
Garage Spaces 1.0
Pool None
Roof Type Asphalt Shing
Porch Patio
Garage Yes
Building
Lot Description Urban, Major Highway, Park, Place of Worship, Public Transit, Schools, Shopping Nearby, Trails
Faces Upper Gage Avenue - north of Stone Church Road East
Sewer Sewer (Municipal)
Water Municipal
Architectural Style Two Story
Structure Type Brick, Shingle Siding
New Construction No
Others
HOA Fee Include Insurance,Building Maintenance,Common Elements,Parking,Water
Senior Community false
Tax ID 180850005
Ownership Condominium
Read Less




