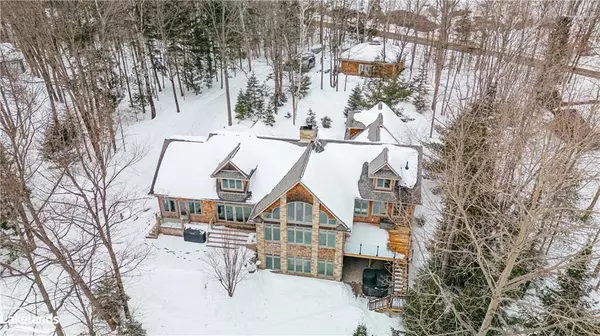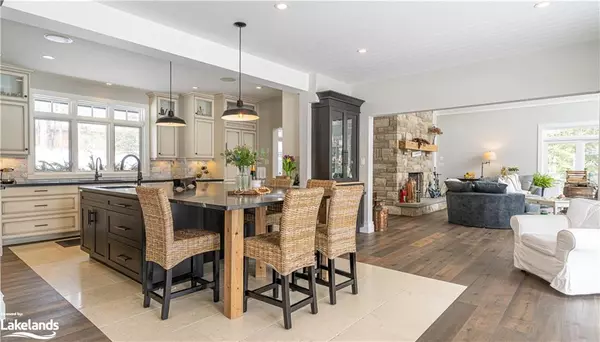For more information regarding the value of a property, please contact us for a free consultation.
1485 South Portage Road Dwight, ON P0A 1H0
Want to know what your home might be worth? Contact us for a FREE valuation!

Our team is ready to help you sell your home for the highest possible price ASAP
Key Details
Sold Price $4,425,000
Property Type Single Family Home
Sub Type Single Family Residence
Listing Status Sold
Purchase Type For Sale
Square Footage 3,500 sqft
Price per Sqft $1,264
MLS Listing ID 40396965
Sold Date 05/08/23
Style 1.5 Storey
Bedrooms 4
Full Baths 4
Abv Grd Liv Area 5,523
Originating Board The Lakelands
Year Built 2010
Annual Tax Amount $7,767
Lot Size 1.010 Acres
Acres 1.01
Property Description
Lake of Bays and your wish list made easy with this refined and sprawling custom build on an immaculately landscaped and wooded property. Light pours in through floor to vaulted ceiling windows illuminating luxury finishes throughout a thoughtful design that provides stunning Lake vistas. The Chefs eat in kitchen features high end appliances with sociable granite island where oversized memories will be made. Your family and guests will enjoy spacious and private accommodations with 5 bedrooms (1 currently set up as an office), 5 bathrooms and unique architectural charm in the upper-level rooms. Ample living space throughout tailors to your specific needs and walk-outs at both the main and lower levels access resort style outdoor living areas including grilling space, dining terrace, sitting areas and hot tub. The waterfront features an attractive covered boat port with turret and expansive dock/deck lounge area that includes waterfront storage for you to wade into the morning or dive into the day with a great mix of shallow and depth. Heated attached 2 bay, or matching detached 3 bay garages will house all of your vehicle, toy or storage needs with ample driveway parking and turn around points. All of this on a municipally maintained road and only 15 minutes away to the amenities and charm of Huntsville.
Location
Province ON
County Muskoka
Area Lake Of Bays
Zoning WR
Direction North portage Road to south portage road to SOP.
Rooms
Other Rooms Shed(s), Workshop
Basement Walk-Out Access, Full, Finished
Kitchen 1
Interior
Interior Features High Speed Internet, Built-In Appliances, Ceiling Fan(s), Other
Heating Forced Air-Propane
Cooling Central Air
Fireplaces Number 2
Fireplaces Type Wood Burning
Fireplace Yes
Window Features Window Coverings
Appliance Bar Fridge, Water Heater, Built-in Microwave, Dishwasher, Dryer, Freezer, Microwave, Refrigerator, Stove, Washer, Wine Cooler
Laundry Main Level
Exterior
Exterior Feature Privacy, Year Round Living
Parking Features Attached Garage, Detached Garage, Gravel
Garage Spaces 5.0
Pool None
Utilities Available Cell Service, Electricity Connected, Propane
Waterfront Description Lake, East, South, Beach Front, Stairs to Waterfront, Water Access, Other
Roof Type Shingle
Porch Patio, Porch
Lot Frontage 165.0
Garage Yes
Building
Lot Description Rural, Rectangular, Beach, City Lot, Near Golf Course, Hospital, Landscaped, Marina, Shopping Nearby, Trails
Faces North portage Road to south portage road to SOP.
Foundation Poured Concrete
Sewer Septic Tank
Water Drilled Well, Well
Architectural Style 1.5 Storey
Structure Type Cedar, Wood Siding
New Construction No
Others
Senior Community false
Tax ID 480650476
Ownership Freehold/None
Read Less




