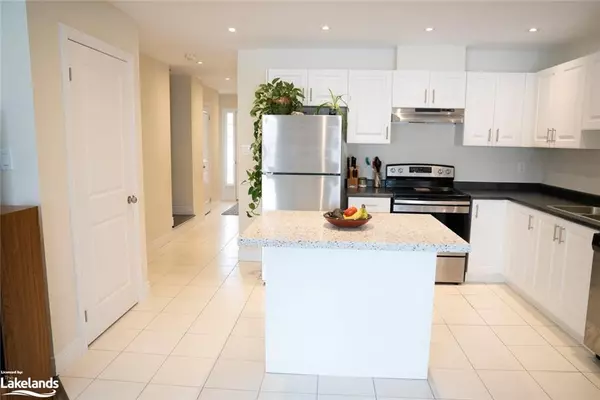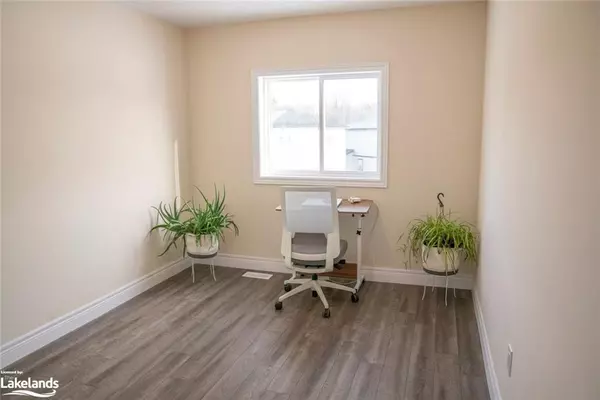For more information regarding the value of a property, please contact us for a free consultation.
170 Daffodil Court Gravenhurst, ON P1P 0B8
Want to know what your home might be worth? Contact us for a FREE valuation!

Our team is ready to help you sell your home for the highest possible price ASAP
Key Details
Sold Price $590,000
Property Type Townhouse
Sub Type Row/Townhouse
Listing Status Sold
Purchase Type For Sale
Square Footage 1,300 sqft
Price per Sqft $453
MLS Listing ID 40393621
Sold Date 04/13/23
Style Two Story
Bedrooms 3
Full Baths 2
Half Baths 1
Abv Grd Liv Area 1,300
Originating Board The Lakelands
Year Built 2022
Annual Tax Amount $662
Lot Size 2,526 Sqft
Acres 0.058
Property Description
Here's an address you've been waiting to call HOME. Upgrades are plentiful in this beautifully appointed, newly constructed move-in ready 3 bedroom, 2 1/2-bathroom townhouse on municipal services and natural gas services located in central Gravenhurst, just steps from walking trails and YMCA. Enter the kitchen/great room and enjoy bright, beautiful views with ample pot lights. Here is where the upgrades start! Beautiful coloured high-end vinyl flooring for easy maintenance throughout will compliment everyone's decor taste! The well-appointed kitchen is open and features plenty of countertop prep space with matching stainless-steel appliance package and large breakfast island with upgraded quartz counters. Patio doors lead out to what will be a BBQ deck to sit and enjoy your morning coffee. A functional 2 pc bath and access to the 20 x 10 ft garage finishes the main level. Head upstairs where the space is also bright and open. You will find a large primary bedroom with stunning ensuite featuring open shower lined with subway tiles and glass shower enclosure with rain head fixture, not to mention the walk-in closet. Also upstairs, are two other spacious bedrooms, both with generously sized closets and large windows, allowing sunlight to flood these rooms on bright sunny days. The unfinished basement, with 7 1/2-foot ceilings, contains your utilities, washer/dryer and another upgrade - a rough-in for an additional bathroom. Plenty of potential for an additional bedroom, home office or Family Room. Additional features include A/C and high speed internet. The attached garage has high ceilings, allowing for the buyer to add creative storage options. You are invited to our Open House this Saturday, April 1st, 11:00-2:00 p.m. Come see a convenient address! A new home build without the wait!
Location
Province ON
County Muskoka
Area Gravenhurst
Zoning RM-1
Direction Muskoka Beach Road to Wild Rose to Daffodil Court
Rooms
Basement Full, Unfinished
Kitchen 1
Interior
Interior Features Air Exchanger, Ventilation System, Water Meter
Heating Forced Air, Natural Gas
Cooling Central Air
Fireplace No
Appliance Water Heater, Dishwasher, Dryer, Range Hood, Refrigerator, Stove, Washer
Laundry In Basement
Exterior
Parking Features Attached Garage, Inside Entry
Garage Spaces 1.0
Pool None
Utilities Available Cable Available, Cell Service, Electricity Connected, Fibre Optics, Garbage/Sanitary Collection, High Speed Internet Avail, Natural Gas Connected, Recycling Pickup, Underground Utilities
View Y/N true
View Meadow
Roof Type Asphalt Shing
Handicap Access Shower Stall
Lot Frontage 19.7
Lot Depth 117.7
Garage Yes
Building
Lot Description Urban, Rectangular, Arts Centre, Beach, Cul-De-Sac, Near Golf Course, Rec./Community Centre, Shopping Nearby, Trails
Faces Muskoka Beach Road to Wild Rose to Daffodil Court
Foundation Concrete Perimeter
Sewer Sewer (Municipal)
Water Municipal-Metered
Architectural Style Two Story
Structure Type Vinyl Siding
New Construction Yes
Schools
Elementary Schools Muskoka Beechgrove Public School
High Schools Gravenhurst High School
Others
Senior Community false
Tax ID 481781049
Ownership Freehold/None
Read Less




