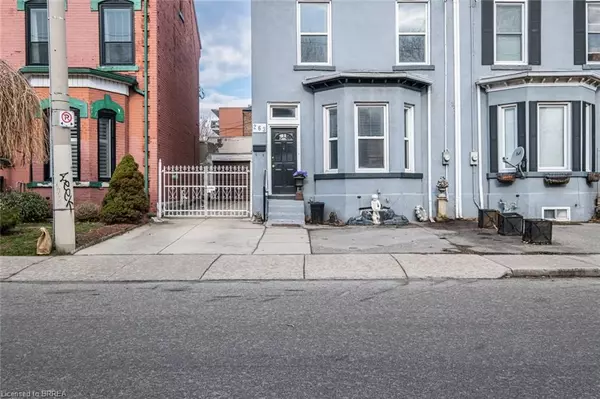For more information regarding the value of a property, please contact us for a free consultation.
263 Macnab Street N Hamilton, ON L8L 1K2
Want to know what your home might be worth? Contact us for a FREE valuation!

Our team is ready to help you sell your home for the highest possible price ASAP
Key Details
Sold Price $692,500
Property Type Townhouse
Sub Type Row/Townhouse
Listing Status Sold
Purchase Type For Sale
Square Footage 1,644 sqft
Price per Sqft $421
MLS Listing ID 40393337
Sold Date 04/06/23
Style Two Story
Bedrooms 4
Full Baths 1
Half Baths 1
Abv Grd Liv Area 1,644
Originating Board Brantford
Year Built 1900
Annual Tax Amount $3,058
Property Description
Fantastic Location, Location, LOCATION! This spacious century home with character and charm to spare is a rare find offering TWO Private PARKING SPOTS in the James Street North Arts District and is steps from the West Harbour GO Station (hourly service to Toronto). This 4 Bedroom, 2 Storey home is walking distance to the city's best restaurants, Supercrawl, Bayfront Park, The Royal Hamilton Yacht Club, Film Studio District and so much more! Enjoy over 2000 square feet of living space bathed in natural light featuring new hardwood floors & stairs featuring a NEW Custom KITCHEN with Higher end Appliances. You won't run out of space with its 10 foot ceilings & original millwork offer a balance of historic charm with updates of modern living. The main floor also features a convenient 2 piece powder room. A conveniently fenced backyard offers a peaceful private oasis. Updates that offer peace of mind include Roof (2018), Electrical Panel (2019), Hardwood (2019), Blinds (2019), brick & stucco work (2023). Location, history, and character position this as a fantastic candidate to be your next home - nothing to do but move in!
Location
Province ON
County Hamilton
Area 10 - Hamilton West
Zoning D
Direction WEST ON BARTON STREET EAST, NORTH ON MACNAB STREET NORTH
Rooms
Other Rooms Shed(s)
Basement Full, Unfinished
Kitchen 1
Interior
Heating Forced Air, Natural Gas
Cooling Central Air
Fireplace No
Appliance Water Heater, Dishwasher, Dryer, Microwave, Refrigerator, Stove, Washer
Laundry In Area
Exterior
Parking Features Concrete
Pool None
Waterfront Description Lake/Pond
Roof Type Asphalt Shing
Lot Frontage 19.7
Lot Depth 90.17
Garage No
Building
Lot Description Urban, Rectangular, Ample Parking, Highway Access, Hospital, Marina, Park, Place of Worship, Playground Nearby, Public Parking, Public Transit, School Bus Route, Schools, Shopping Nearby
Faces WEST ON BARTON STREET EAST, NORTH ON MACNAB STREET NORTH
Foundation Stone
Sewer Sewer (Municipal)
Water Municipal
Architectural Style Two Story
Structure Type Brick, Stucco
New Construction No
Schools
Elementary Schools Bennetto
High Schools Westdale Secondary
Others
Senior Community false
Tax ID 171520070
Ownership Freehold/None
Read Less




