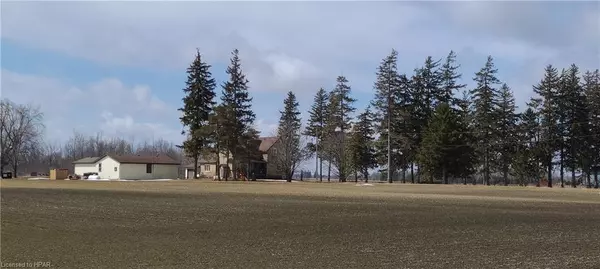For more information regarding the value of a property, please contact us for a free consultation.
5145 Perth Line 44 Line Sebringville, ON N0K 1J0
Want to know what your home might be worth? Contact us for a FREE valuation!

Our team is ready to help you sell your home for the highest possible price ASAP
Key Details
Sold Price $900,000
Property Type Single Family Home
Sub Type Single Family Residence
Listing Status Sold
Purchase Type For Sale
Square Footage 2,100 sqft
Price per Sqft $428
MLS Listing ID 40392179
Sold Date 04/10/23
Style 1.5 Storey
Bedrooms 3
Full Baths 1
Abv Grd Liv Area 2,100
Originating Board Huron Perth
Year Built 1880
Annual Tax Amount $3,031
Lot Size 2.500 Acres
Acres 2.5
Property Description
If you have been looking to move to the country then call your Realtor today as this is a great property. This 2.5 acre property offers mature trees and landscaping, additional outbuildings/garages as well as attached garage to this renovated 3 bedroom home. There is a large mud room ideal for your family with in floor heat and good storage. Enter your bright living room with beautiful views of your country lot as well as propane fireplace. The country style eat in kitchen has tons of cupboard space and room for your harvest table. There is a main floor office with built in desk and storage units that can double as a great play room. If that is not enough there is a main floor laundry and 4 pce bath. Upstairs there are 2 bedrooms as well as the extra large master bedroom with separate staircase from the kitchen. This home has had updates and renovations over the years and shows AAA.
If you need extra buildings or workshops then check that off your list. This property has a 25 X 30 shop and an L shaped shop 36 X 25 with 25 X 15 side addition with water.
Location
Province ON
County Perth
Area Perth East
Zoning A
Direction From Mitchell Highway 23 north turn at Bornholm onto Line 44 From Stratford Highway 19 north to Line 44 turn west
Rooms
Other Rooms Shed(s), Storage, Workshop
Basement Full, Unfinished, Sump Pump
Kitchen 1
Interior
Interior Features Auto Garage Door Remote(s), Built-In Appliances, Ceiling Fan(s)
Heating Fireplace-Propane, Forced Air, Radiant Floor, Propane
Cooling Central Air
Fireplaces Number 1
Fireplaces Type Family Room
Fireplace Yes
Appliance Water Heater Owned, Water Softener, Built-in Microwave, Dishwasher, Dryer, Range Hood, Refrigerator, Stove, Washer
Laundry Laundry Room, Main Level
Exterior
Exterior Feature Landscaped
Garage Attached Garage, Detached Garage, Garage Door Opener, Gravel, Right-of-Way
Garage Spaces 2.0
Pool None
Utilities Available Electricity Connected, High Speed Internet Avail, Propane
Waterfront No
Roof Type Asphalt Shing
Porch Deck, Patio, Porch
Lot Frontage 14.0
Parking Type Attached Garage, Detached Garage, Garage Door Opener, Gravel, Right-of-Way
Garage Yes
Building
Lot Description Rural, Irregular Lot, Landscaped, School Bus Route, Schools
Faces From Mitchell Highway 23 north turn at Bornholm onto Line 44 From Stratford Highway 19 north to Line 44 turn west
Foundation Concrete Perimeter, Concrete Block, Stone
Sewer Septic Tank
Water Drilled Well
Architectural Style 1.5 Storey
Structure Type Brick, Stone
New Construction No
Others
Senior Community false
Tax ID 531730011
Ownership Freehold/None
Read Less
GET MORE INFORMATION





