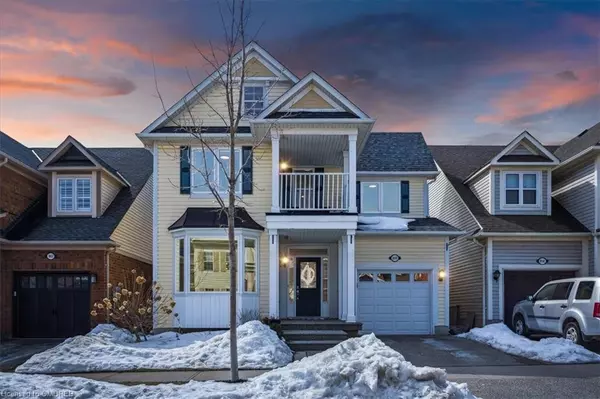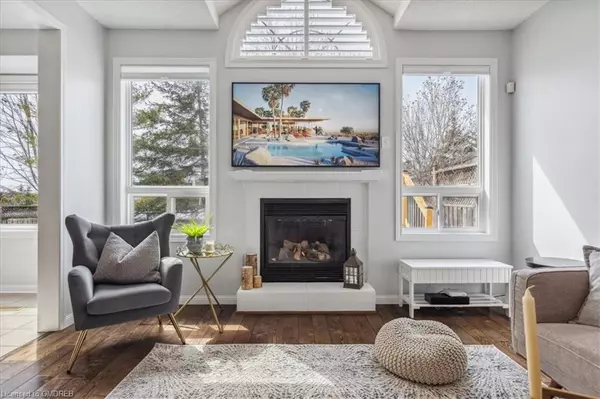For more information regarding the value of a property, please contact us for a free consultation.
860 Watson Terrace Milton, ON L9T 5Z9
Want to know what your home might be worth? Contact us for a FREE valuation!

Our team is ready to help you sell your home for the highest possible price ASAP
Key Details
Sold Price $1,255,000
Property Type Single Family Home
Sub Type Single Family Residence
Listing Status Sold
Purchase Type For Sale
Square Footage 1,932 sqft
Price per Sqft $649
MLS Listing ID 40394192
Sold Date 04/03/23
Style Two Story
Bedrooms 4
Full Baths 3
Half Baths 1
Abv Grd Liv Area 2,705
Originating Board Oakville
Year Built 2003
Annual Tax Amount $4,010
Property Description
Welcome Home To 860 Watson Terrace! A Spectacular Home With Over $200K In Recent Improvements That's Located On A Quiet Street And Backing Onto A Park! This Well Appointed Home Has 3+1 Bedrooms, 4 Bathrooms, Recently Finished Basement Which Could Be A Perfect In-Law Suite With Bedroom & Ensuite, An All Weather Pool/Swim Spa, New Primary Bedroom Ensuite With Heated Floors, New Windows And Doors, New Sod With Irrigation System, New Lighting Through Home, New Window Coverings And Blinds, Main Floor Powder Room Updated, 2nd Floor Laundry Room, Bedroom With Balcony, Aggregate Concrete Driveway And Front Walkway, And More Updates Listed In Attachments. Over 2700 Sq Feet Of Finished Living Space And All Work Done By Certified Trades With Permits.
Location
Province ON
County Halton
Area 2 - Milton
Zoning Residential
Direction James Snow Pkwy to Clark Blvd to Watson Terrace
Rooms
Basement Full, Finished
Kitchen 1
Interior
Interior Features Auto Garage Door Remote(s), Central Vacuum, In-law Capability
Heating Forced Air, Natural Gas
Cooling Central Air
Fireplaces Number 1
Fireplaces Type Gas
Fireplace Yes
Window Features Window Coverings
Appliance Instant Hot Water, Water Heater Owned, Dishwasher, Dryer, Freezer, Refrigerator, Stove
Laundry In-Suite, Upper Level
Exterior
Parking Features Attached Garage, Other
Garage Spaces 1.0
Pool Other
Roof Type Asphalt Shing
Lot Frontage 36.09
Lot Depth 80.03
Garage Yes
Building
Lot Description Urban, Rectangular, Greenbelt, Highway Access, Library, Major Highway, Open Spaces, Park, Playground Nearby, Quiet Area, Rec./Community Centre, School Bus Route, Schools, Shopping Nearby
Faces James Snow Pkwy to Clark Blvd to Watson Terrace
Foundation Poured Concrete
Sewer Sewer (Municipal)
Water Municipal
Architectural Style Two Story
Structure Type Vinyl Siding
New Construction No
Schools
Elementary Schools Guardian Angels Catholichawthorne Village Public St. Benedicts (French Imm.)
High Schools Craig Kilberger Pubjean Vanier Cathbishop Redding Cath
Others
Senior Community false
Tax ID 249631466
Ownership Freehold/None
Read Less




