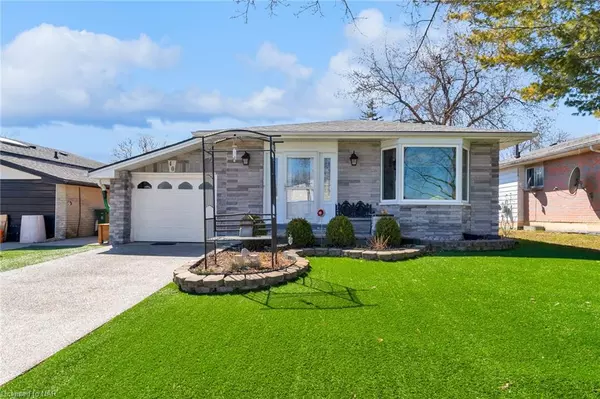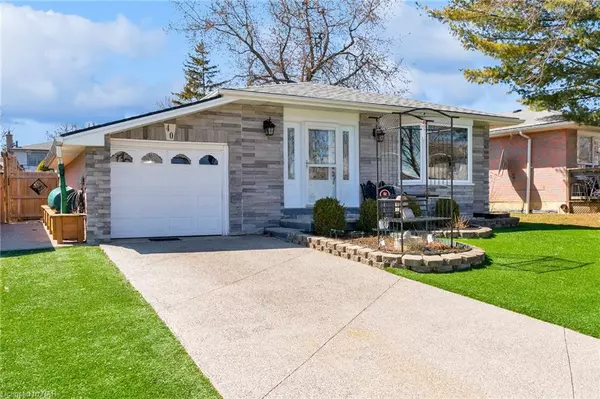For more information regarding the value of a property, please contact us for a free consultation.
40 Queenslea Drive Hamilton, ON L8W 1G1
Want to know what your home might be worth? Contact us for a FREE valuation!

Our team is ready to help you sell your home for the highest possible price ASAP
Key Details
Sold Price $835,000
Property Type Single Family Home
Sub Type Single Family Residence
Listing Status Sold
Purchase Type For Sale
Square Footage 1,066 sqft
Price per Sqft $783
MLS Listing ID 40395856
Sold Date 04/10/23
Style Bungalow
Bedrooms 3
Full Baths 2
Abv Grd Liv Area 2,006
Originating Board Niagara
Year Built 1974
Annual Tax Amount $4,172
Property Description
Welcome to this stunning 3 bed + den, 2 bath bungalow on the East Mountain! From the moment you step inside, you'll be struck by the immaculate attention to detail and meticulous maintenance. The open-concept main floor is perfect for entertaining with a spacious living room that features beautiful hardwood floors. The adjacent dining area is perfect for hosting dinner parties with family and friends. The recently updated kitchen with stainless steel appliances, and an island that's perfect for meal prep or casual dining. The main floor features 3 bedrooms and a 4 piece bathroom, with ceramic tile and hardwood throughout. The lower level of this home is fully finished and offers additional living space, including a large recreation room and a den that is perfect as an office. The side entrance to the basement provides the option for a separate entrance to the lower level, making this home perfect for multi-generational families. Step outside and you'll be greeted by stunning gardens, maintenance-free artificial turf in the front yard, and stamped concrete. This home is ideally located on the East Mountain, across from incredibly well maintained townhouse condos, close to all the amenities you could need, including shopping, restaurants, parks, and schools. Don't miss your chance to own this stunning home with over $125,000 in upgrades!
Location
Province ON
County Hamilton
Area 26 - Hamilton Mountain
Zoning C
Direction Upper Ottawa St to Redbury St. to Queenslea Dr.
Rooms
Basement Walk-Up Access, Full, Finished
Kitchen 1
Interior
Interior Features None
Heating Forced Air, Natural Gas
Cooling Central Air
Fireplace No
Window Features Window Coverings
Appliance Built-in Microwave, Dishwasher, Dryer, Hot Water Tank Owned, Microwave, Range Hood, Refrigerator, Stove, Washer
Laundry In Basement
Exterior
Parking Features Attached Garage
Garage Spaces 1.0
Roof Type Asphalt Shing
Lot Frontage 47.0
Lot Depth 102.08
Garage Yes
Building
Lot Description Urban, Highway Access, Hospital, Park, Rec./Community Centre, Schools, Shopping Nearby
Faces Upper Ottawa St to Redbury St. to Queenslea Dr.
Foundation Poured Concrete
Sewer Sewer (Municipal)
Water Municipal
Architectural Style Bungalow
Structure Type Brick, Vinyl Siding
New Construction No
Others
Senior Community false
Ownership Freehold/None
Read Less




