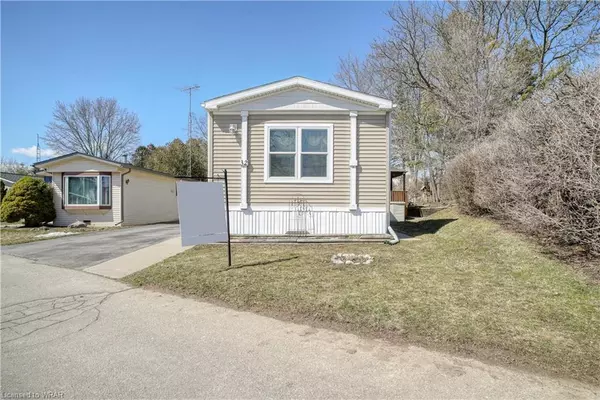For more information regarding the value of a property, please contact us for a free consultation.
32 Hillside Crescent Flamborough, ON N0B 2J0
Want to know what your home might be worth? Contact us for a FREE valuation!

Our team is ready to help you sell your home for the highest possible price ASAP
Key Details
Sold Price $399,900
Property Type Single Family Home
Sub Type Modular Home
Listing Status Sold
Purchase Type For Sale
Square Footage 1,225 sqft
Price per Sqft $326
MLS Listing ID 40374854
Sold Date 05/04/23
Style Bungalow
Bedrooms 3
Full Baths 2
Abv Grd Liv Area 1,225
Originating Board Waterloo Region
Year Built 2011
Property Description
On the fence about downsizing? This move in ready 1225 square foot 3 bedroom, 2 bathroom home will make it an easy decision. Nothing to do but move-in and start enjoying your new home with low maintenance living both inside and out. This home has everything you could want including a large eat-in kitchen with office nook and large pantry/laundry area, spacious living room, 3 bedrooms including a very generously sized master suite with a walk-in closet and 5 piece en-suite bathroom with soaker tub as well as a 4 piece main bathroom. Beautiful private deck with gazebo and attractive landscaping. 2 storage sheds will come in handy! Parking for 2 vehicles in the paved driveway in addition to the street parking across from the house. Beverly Hills Estates is a Parkbridge land lease community located between Waterdown and Cambridge. An all ages and year round community with Recreation Centre and walking trails in a quiet and peaceful setting. With school bus pick-up right at the entrance, Beverly Hills is an attractive option for both families and retirees. For more information on Parkbridge land lease communities visit www.Parkbridge.com Monthly land lease fees of $710 include property taxes.
Location
Province ON
County Hamilton
Area 43 - Flamborough
Zoning A2
Direction 1294 8th Concession W. - Beverly Hills Estates
Rooms
Other Rooms Gazebo, Shed(s)
Basement None
Kitchen 1
Interior
Heating Forced Air-Propane
Cooling Central Air
Fireplace No
Appliance Water Heater Owned, Built-in Microwave, Dishwasher, Dryer, Refrigerator, Stove, Washer
Laundry In-Suite
Exterior
Exterior Feature Landscaped, Year Round Living
Garage Asphalt
Pool None
Waterfront No
Roof Type Asphalt Shing
Parking Type Asphalt
Garage No
Building
Lot Description Rural, Rectangular, Greenbelt, Quiet Area, School Bus Route, Trails
Faces 1294 8th Concession W. - Beverly Hills Estates
Foundation Slab
Sewer Sewer (Municipal)
Water Community Well
Architectural Style Bungalow
Structure Type Vinyl Siding
New Construction No
Others
Senior Community false
Ownership Lsehld/Lsd Lnd
Read Less
GET MORE INFORMATION





