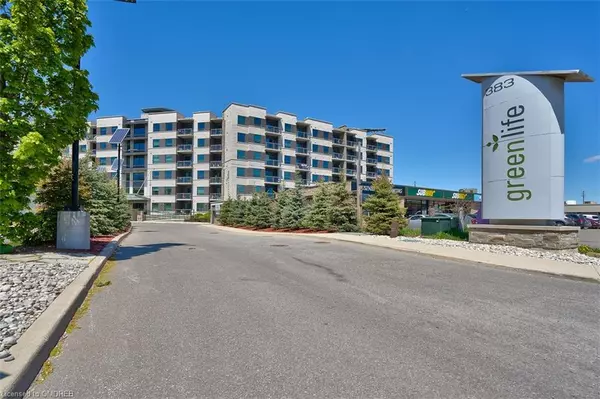For more information regarding the value of a property, please contact us for a free consultation.
383 Main Street E #524 Milton, ON L9T 8K8
Want to know what your home might be worth? Contact us for a FREE valuation!

Our team is ready to help you sell your home for the highest possible price ASAP
Key Details
Sold Price $770,000
Property Type Condo
Sub Type Condo/Apt Unit
Listing Status Sold
Purchase Type For Sale
Square Footage 1,025 sqft
Price per Sqft $751
MLS Listing ID 40387048
Sold Date 05/11/23
Style 1 Storey/Apt
Bedrooms 2
Full Baths 2
HOA Fees $408/mo
HOA Y/N Yes
Abv Grd Liv Area 1,025
Originating Board Oakville
Year Built 2013
Annual Tax Amount $2,572
Property Description
ABSOLUTELY STUNNING Greenlife Mango Model (1,025 sf), high quality renos & upgraded t'out, 9' ceilings, 2 brms/2 full baths & 2 PARKING SPOTS!!! Upgrades include granite counters (kitchen & baths), stone feature wall in lvg rm & entrance, built-in electric fireplace, crown moulding, California Shutters, light fixtures, pot lights. Kitchen has breakfast bar, granite counters, upgraded fixtures & taps, under-mount sink, under-cabinet lighting, wall-mount TV, Stainless Steel appliances & backsplash, Travertine tiles. Large master with 2 windows & walk-in closet with organizers. Upgraded ensuite with granite counters, Travertine floors & walk-in glass shower with rainhead. Quality darker laminate t'out living/dining/bedrooms (carpet free unit). Spacious private balcony with lovely sunset & escarpment views. In suite laundry, storage locker. Sought-after energy-efficient Greenlife building in heart of downtown Milton (low energy cost due to geothermal heating & cooling system and solar panels), walk to amenities/Farmers' Market/Mill Pond/bus/GO Transit.
Location
Province ON
County Halton
Area 2 - Milton
Zoning UGC-MU
Direction Ontario St or Martin Martin St S to Main St. E, (between Ontario St. & Martin)
Rooms
Basement None
Kitchen 1
Interior
Interior Features Auto Garage Door Remote(s), Elevator
Heating Forced Air, Ground Source, Water
Cooling Central Air
Fireplaces Number 1
Fireplaces Type Electric
Fireplace Yes
Window Features Window Coverings
Appliance Built-in Microwave, Dishwasher, Dryer, Refrigerator, Stove, Washer
Laundry In-Suite
Exterior
Exterior Feature Balcony
Parking Features Exclusive, Asphalt, Concrete, Inside Entry
Garage Spaces 1.0
Pool None
View Y/N true
View Downtown
Roof Type Flat, Solar
Porch Open
Garage Yes
Building
Lot Description Urban, Arts Centre, Library, Major Highway, Park, Place of Worship, Public Transit, Rec./Community Centre, Schools, View from Escarpment
Faces Ontario St or Martin Martin St S to Main St. E, (between Ontario St. & Martin)
Sewer Sewer (Municipal)
Water Municipal
Architectural Style 1 Storey/Apt
Structure Type Brick, Stone
New Construction No
Schools
Elementary Schools Holy Rosary, Martin Street
High Schools Bishop Reding, Milton District
Others
HOA Fee Include Insurance,Building Maintenance,C.A.M.,Common Elements,Parking,Water
Senior Community false
Tax ID 258980049
Ownership Condominium
Read Less




