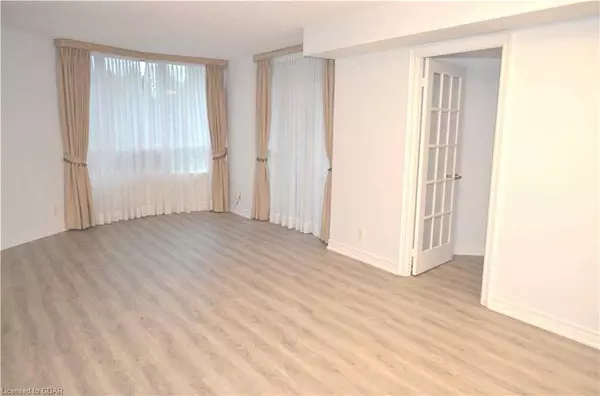For more information regarding the value of a property, please contact us for a free consultation.
33 Cox Boulevard #313 Markham, ON L3R 8A6
Want to know what your home might be worth? Contact us for a FREE valuation!

Our team is ready to help you sell your home for the highest possible price ASAP
Key Details
Sold Price $842,000
Property Type Condo
Sub Type Condo/Apt Unit
Listing Status Sold
Purchase Type For Sale
Square Footage 1,166 sqft
Price per Sqft $722
MLS Listing ID 40392109
Sold Date 04/04/23
Style 1 Storey/Apt
Bedrooms 2
Full Baths 2
HOA Fees $844/mo
HOA Y/N Yes
Abv Grd Liv Area 1,166
Originating Board Guelph & District
Year Built 2006
Annual Tax Amount $3,045
Lot Size 4.625 Acres
Acres 4.6249
Property Description
Park facing, enjoy the beautiful scenery! Here's your chance to live in the respected luxury Tridel built, "Circa" tower. Located just off the prime Markham Town Center location! Spacious 1166 sq ft with 2 Bedrooms + Den, and 2 Full Bathrooms. Kitchen w/granite countertops, pot lights and a spacious Open Concept living and dining area. Amenities include an indoor pool, gym, billiard room, theatre, sky garden, BBQ areas, party room, guest suites, and 24H security. Easy Access to Hwy 7/404/407, and convenient for banks, restaurants, supermarkets & malls. Just minutes from Unionville.
Location
Province ON
County York
Area Markham
Zoning R4*167*172
Direction Town Centre Blvd and HWY 7.
Rooms
Basement None
Kitchen 1
Interior
Interior Features High Speed Internet, Sauna
Heating Forced Air, Natural Gas
Cooling Central Air
Fireplace No
Appliance Water Heater, Built-in Microwave, Dishwasher, Refrigerator, Stove, Washer
Laundry In-Suite
Exterior
Parking Features Exclusive, Concrete, Inside Entry, Assigned
Pool Indoor
Utilities Available Cable Connected, Cell Service, Electricity Connected, High Speed Internet Avail, Natural Gas Connected, Recycling Pickup, Street Lights, Phone Connected
View Y/N true
View Clear, Park/Greenbelt
Roof Type Tar/Gravel
Porch Open
Garage No
Building
Lot Description Urban, Irregular Lot, Beach, Cul-De-Sac, Major Highway, Park, Place of Worship, Public Transit, Quiet Area, Schools, Shopping Nearby
Faces Town Centre Blvd and HWY 7.
Foundation Poured Concrete
Sewer Sewer (Municipal)
Water Municipal-Metered
Architectural Style 1 Storey/Apt
Structure Type Brick, Cement Siding
New Construction No
Schools
Elementary Schools Coledale Ps, Unionville Hs
High Schools St Justin Elem, St Augustine Hs
Others
HOA Fee Include Building Maintenance,C.A.M.,Maintenance Grounds,Heat,Parking,Trash,Property Management Fees,Water
Senior Community false
Tax ID 295980089
Ownership Condominium
Read Less




