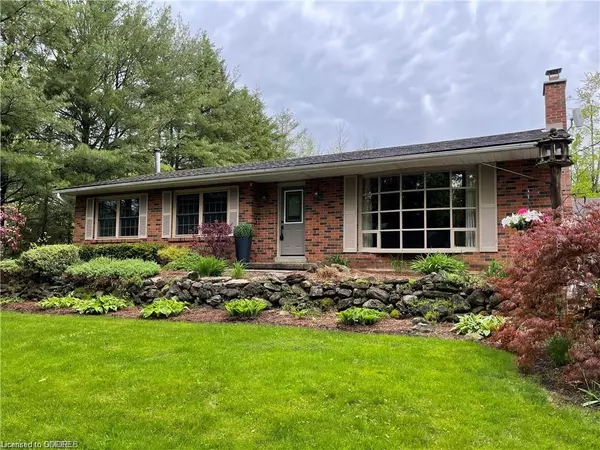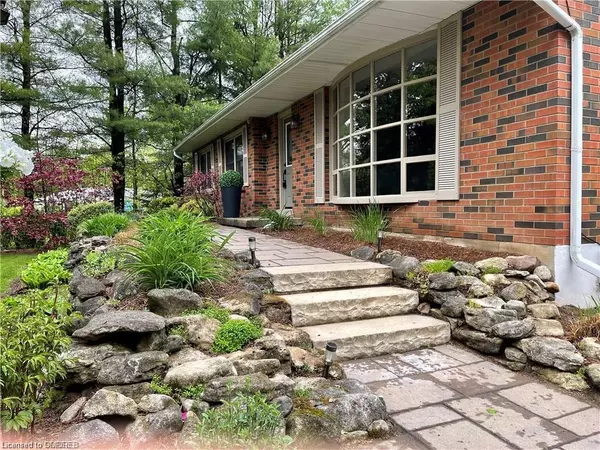For more information regarding the value of a property, please contact us for a free consultation.
7271 Milburough Line Milton, ON L0P 1B0
Want to know what your home might be worth? Contact us for a FREE valuation!

Our team is ready to help you sell your home for the highest possible price ASAP
Key Details
Sold Price $1,300,000
Property Type Single Family Home
Sub Type Single Family Residence
Listing Status Sold
Purchase Type For Sale
Square Footage 1,346 sqft
Price per Sqft $965
MLS Listing ID 40394406
Sold Date 04/20/23
Style Bungalow Raised
Bedrooms 3
Full Baths 2
Half Baths 1
Abv Grd Liv Area 2,357
Originating Board Oakville
Year Built 1975
Annual Tax Amount $4,522
Lot Size 1.100 Acres
Acres 1.1
Property Description
Escape to your own private paradise with this stunning rural retreat. This professional upgraded home boasts 3 bedrooms, 2.5 updated bathrooms, and a fully finished lower level with above grade windows, providing ample space for you and your loved ones. Upon entering, you'll be greeted by beautiful hardwood floors and a spacious open living area, perfect for entertaining or just enjoying a quiet night in. The kitchen, complete with stainless steel appliances, will inspire even the most discerning chef. The primary bedroom features a walk-out deck, providing a peaceful escape to enjoy your morning coffee or a glass of wine at sunset. The fully insulated and heated 30' x 30' garage/shop is ideal for car enthusiasts, hobbyists, or anyone who needs extra storage or workspace. And for those who love to spend time outdoors, the exceptional outdoor living space with its perennial gardens is a true oasis. This private rural retreat offers the perfect blend of indoor and outdoor living, making it the ultimate escape from the hustle and bustle of city life. Don't miss out on this opportunity to own your own piece of paradise.
Location
Province ON
County Halton
Area 2 - Milton
Zoning NECAB
Direction Milburoough Line & Derry Road
Rooms
Other Rooms Shed(s)
Basement Full, Finished, Sump Pump
Kitchen 1
Interior
Interior Features High Speed Internet, Auto Garage Door Remote(s), Water Treatment
Heating Oil Forced Air, Wood Stove
Cooling Central Air
Fireplaces Number 2
Fireplaces Type Family Room, Wood Burning, Wood Burning Stove
Fireplace Yes
Window Features Window Coverings
Appliance Water Heater Owned, Water Purifier, Dishwasher, Dryer, Microwave, Range Hood, Refrigerator, Stove, Washer
Laundry In Basement
Exterior
Exterior Feature Backs on Greenbelt, Landscaped, Storage Buildings
Parking Features Detached Garage, Garage Door Opener
Garage Spaces 4.0
Pool None
Utilities Available Electricity Connected, Garbage/Sanitary Collection, Recycling Pickup, Phone Connected
View Y/N true
View Trees/Woods
Roof Type Asphalt Shing
Street Surface Paved
Porch Deck
Lot Frontage 125.21
Lot Depth 400.69
Garage Yes
Building
Lot Description Rural, Rectangular, Near Golf Course, Greenbelt, Trails
Faces Milburoough Line & Derry Road
Foundation Block
Sewer Septic Tank
Water Drilled Well
Architectural Style Bungalow Raised
Structure Type Brick
New Construction No
Schools
Elementary Schools Kilbride Jk-Gr8
High Schools Dr. Frank Hayden Gr 9-12
Others
Senior Community false
Tax ID 249680027
Ownership Freehold/None
Read Less




