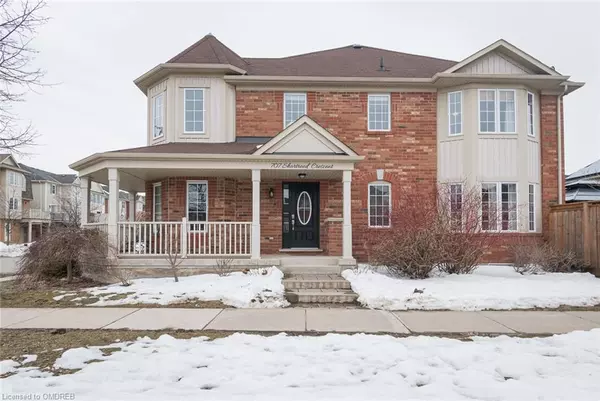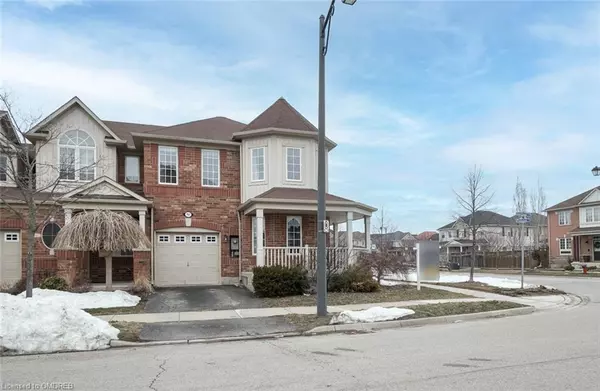For more information regarding the value of a property, please contact us for a free consultation.
707 Shortreed Crescent Milton, ON L9T 0E7
Want to know what your home might be worth? Contact us for a FREE valuation!

Our team is ready to help you sell your home for the highest possible price ASAP
Key Details
Sold Price $1,050,000
Property Type Townhouse
Sub Type Row/Townhouse
Listing Status Sold
Purchase Type For Sale
Square Footage 1,717 sqft
Price per Sqft $611
MLS Listing ID 40391820
Sold Date 03/27/23
Style Two Story
Bedrooms 4
Full Baths 2
Half Baths 1
Abv Grd Liv Area 2,334
Originating Board Oakville
Year Built 2006
Annual Tax Amount $3,679
Property Description
This stunning Mattamy Westgate corner unit home boasts a spacious 2300+ sqft of living space including finished basement. The lovely curb appeal is enhanced by an inviting wrap around porch and a fully fenced backyard complete with a gazebo and gas line hook up for your BBQ. The bright and trendy kitchen features gorgeous white cabinets with black hardware, grey quartz counter tops, tile backsplash, and stainless-steel appliances. The open concept great room is perfect for entertaining and showcases beautiful dark hardwood floors and large windows that provide lots of natural light. The primary suite oasis features a walk-in closet and a luxurious primary ensuite with a soaker tub and separate shower. Additional features include a convenient second floor laundry, 2nd floor office, an interior garage access, and a fully finished basement with a bedroom, rec room/bedroom and surround sound. Located within walking distance to schools, parks, and amenities, this home has everything you need and more!
Location
Province ON
County Halton
Area 2 - Milton
Zoning RMD1
Direction Derry - Holly - Yates - Philbrook - Shortreed
Rooms
Other Rooms Gazebo
Basement Full, Finished
Kitchen 1
Interior
Interior Features Auto Garage Door Remote(s)
Heating Forced Air, Natural Gas
Cooling Central Air
Fireplace No
Window Features Window Coverings
Appliance Dishwasher, Dryer, Microwave, Refrigerator, Stove, Washer
Laundry Upper Level
Exterior
Parking Features Attached Garage, Garage Door Opener
Garage Spaces 1.0
Pool None
Roof Type Asphalt Shing
Lot Frontage 30.94
Lot Depth 62.27
Garage Yes
Building
Lot Description Urban, Playground Nearby, Schools, Shopping Nearby, Trails
Faces Derry - Holly - Yates - Philbrook - Shortreed
Foundation Concrete Perimeter
Sewer Sewer (Municipal)
Water Municipal
Architectural Style Two Story
Structure Type Brick, Vinyl Siding
New Construction No
Others
Senior Community false
Tax ID 250790541
Ownership Freehold/None
Read Less




