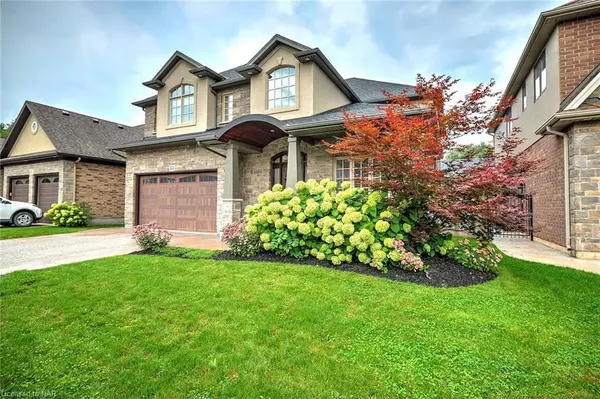For more information regarding the value of a property, please contact us for a free consultation.
33 Goring Way St. Davids, ON L0S 1J1
Want to know what your home might be worth? Contact us for a FREE valuation!

Our team is ready to help you sell your home for the highest possible price ASAP
Key Details
Sold Price $1,595,000
Property Type Single Family Home
Sub Type Single Family Residence
Listing Status Sold
Purchase Type For Sale
Square Footage 2,900 sqft
Price per Sqft $550
MLS Listing ID 40391388
Sold Date 04/08/23
Style Two Story
Bedrooms 4
Full Baths 2
Half Baths 1
Abv Grd Liv Area 2,900
Originating Board Niagara
Year Built 2012
Annual Tax Amount $6,651
Property Description
Stunning 4 bedroom, 2.5 bath home in prestigious St. Davids, conveniently located near highway access, shopping, world class wineries, breweries, restaurants, and just a quick drive to downtown Niagara on the Lake. This luxurious home features a grand 2-storey front entryway, 9ft ceiling on the main level, an open concept design perfect for entertaining, a beautiful kitchen featuring granite counters, an oversized island, built in stainless steel double oven and gas range, a large walk-in pantry and office nook. The large living room features coffered ceilings, a beautiful stone fireplace and custom built ins. Patio doors span the entire dining room and lead to a backyard oasis featuring a low maintenance composite deck with custom glass railings overlooking the beautiful inground pool. A few steps down from the deck leads to a gorgeous interlock patio with hot tub, covered cabana with speakers and a TV rough-in, and a pool house. A 2pc powder room, office with pocket doors, laundry room, and a mudroom with inside access from the garage completes the main level. A grand staircase with rod iron railings leads to the upper level featuring a master suite with walk-in closet and 5pc ensuite with a corner soaker tub, his and hers sinks, and a separate oversized glass and tile shower. 3 additional bedrooms and another 5pc bath completes the upper level. The basement provides plenty of storage space, potential for a large 39 x 20ft rec room, and a rough in for an additional bathroom. Other features include an exposed aggregate concrete driveway, covered front porch, pot lights throughout, convenient built in storage in mudroom, and central vac.
Location
Province ON
County Niagara
Area Niagara-On-The-Lake
Zoning R1
Direction Off David Secord Drive
Rooms
Basement Full, Unfinished, Sump Pump
Kitchen 1
Interior
Interior Features Central Vacuum, Auto Garage Door Remote(s), Built-In Appliances
Heating Forced Air, Natural Gas
Cooling Central Air
Fireplaces Number 1
Fireplaces Type Gas
Fireplace Yes
Window Features Window Coverings
Appliance Range, Dishwasher, Gas Oven/Range, Gas Stove, Refrigerator, Washer
Laundry Main Level
Exterior
Exterior Feature Landscaped, Lighting, Privacy
Garage Attached Garage, Garage Door Opener, Concrete
Garage Spaces 2.0
Fence Full
Pool In Ground
Waterfront No
Roof Type Asphalt Shing
Porch Deck, Patio
Lot Frontage 52.49
Lot Depth 109.0
Parking Type Attached Garage, Garage Door Opener, Concrete
Garage Yes
Building
Lot Description Urban, Highway Access, Park, Playground Nearby, Quiet Area, Schools, Shopping Nearby
Faces Off David Secord Drive
Foundation Poured Concrete
Sewer Sewer (Municipal)
Water Municipal
Architectural Style Two Story
Structure Type Stone, Stucco
New Construction No
Others
Senior Community false
Tax ID 463740393
Ownership Freehold/None
Read Less
GET MORE INFORMATION





