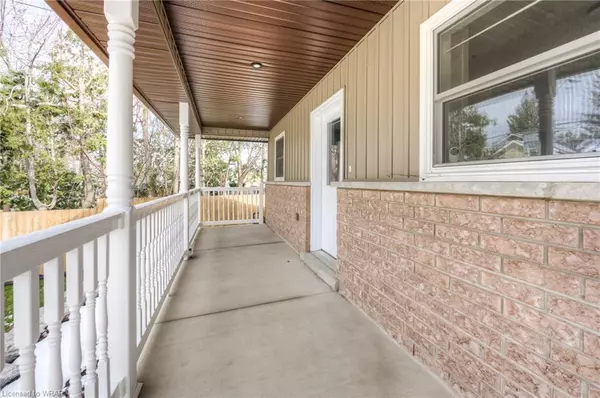For more information regarding the value of a property, please contact us for a free consultation.
310 John Street Mount Forest, ON N0G 2L3
Want to know what your home might be worth? Contact us for a FREE valuation!

Our team is ready to help you sell your home for the highest possible price ASAP
Key Details
Sold Price $545,000
Property Type Single Family Home
Sub Type Single Family Residence
Listing Status Sold
Purchase Type For Sale
Square Footage 870 sqft
Price per Sqft $626
MLS Listing ID 40393242
Sold Date 04/21/23
Style Bungalow
Bedrooms 3
Full Baths 2
Abv Grd Liv Area 1,730
Originating Board Waterloo Region
Year Built 2020
Annual Tax Amount $2,104
Property Description
Great things come in small packages you just have to step inside this fabulous 3 year old bungalow with in law Suite to see for yourself! This 2+1 bedroom plan features clever design solutions that save on space but still have all the essentials you are looking for. On the main floor a bright, spacious kitchen leads seamlessly to the dining room and living room. Two nice sized bedrooms and a well appointed 4 piece bath complete this level. Downstairs you will be impressed with the thoughtful layout of the one bedroom in law suite that has in floor heating and a separate walk up entrance. Partially fenced yard is equipped with a generous size deck
and enough space for the dog to play. Just under an hour to Waterloo, Guelph & Orangeville this home offers small town living benefits while still being close enough to all amenities. If you are looking for an affordable detached home with small town atmosphere and friendly people, then 310 John St may be the right place to call home. Photos are from April 2022 when the sellers were residing in the home. The photos do not represent the current condition of the home with the tenant's belongings.
Location
Province ON
County Wellington
Area Wellington North
Zoning R2
Direction Queen St to John St follow to sign
Rooms
Other Rooms None
Basement Separate Entrance, Walk-Up Access, Full, Finished, Sump Pump
Kitchen 2
Interior
Interior Features Air Exchanger, Built-In Appliances, Ceiling Fan(s), Floor Drains, In-Law Floorplan, Ventilation System
Heating Forced Air, Natural Gas, Radiant Floor, Radiant, Water
Cooling Central Air, Energy Efficient, Humidity Control
Fireplace No
Appliance Water Heater Owned, Refrigerator, Stove
Exterior
Exterior Feature Landscaped, Private Entrance, Year Round Living
Waterfront No
Roof Type Asphalt Shing
Porch Deck, Porch
Lot Frontage 49.0
Garage No
Building
Lot Description Urban, Business Centre, Campground, City Lot, Near Golf Course, Hospital, Library, Park, Place of Worship, Playground Nearby, Rec./Community Centre, School Bus Route
Faces Queen St to John St follow to sign
Foundation Poured Concrete
Sewer Sewer (Municipal)
Water Municipal
Architectural Style Bungalow
Structure Type Brick, Vinyl Siding
New Construction No
Schools
Elementary Schools Vcps St Mary Cs
High Schools Wellington Heights Ss
Others
Senior Community false
Tax ID 710580093
Ownership Freehold/None
Read Less
GET MORE INFORMATION





