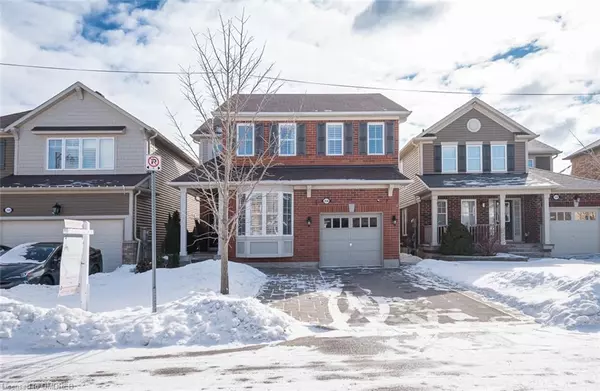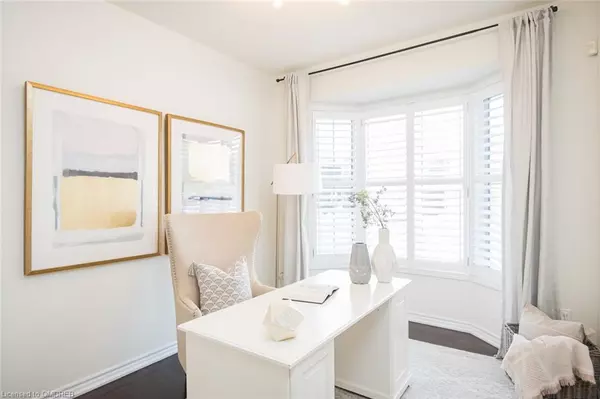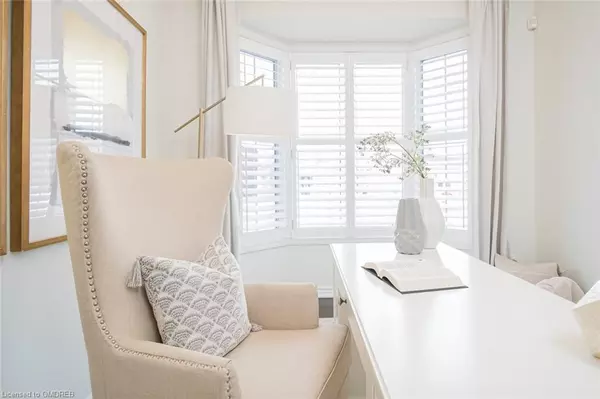For more information regarding the value of a property, please contact us for a free consultation.
354 Grenke Place Milton, ON L9T 7T4
Want to know what your home might be worth? Contact us for a FREE valuation!

Our team is ready to help you sell your home for the highest possible price ASAP
Key Details
Sold Price $1,192,750
Property Type Single Family Home
Sub Type Single Family Residence
Listing Status Sold
Purchase Type For Sale
Square Footage 1,835 sqft
Price per Sqft $650
MLS Listing ID 40389989
Sold Date 03/25/23
Style Two Story
Bedrooms 4
Full Baths 3
Half Baths 1
Abv Grd Liv Area 2,781
Originating Board Oakville
Year Built 2010
Annual Tax Amount $4,164
Property Description
This stunning 1835 sqft detached home in the Harrison neighbourhood offers an outstanding opportunity for a growing family.
This sophisticated home has a well-appointed main floor offering an elegant private office space, custom built-in shelving and a cozy window seat in the formal dining room. A warm gas fireplace in the open concept family room with rich hardwood floors graces the first and second levels, accompanied by soaring 9 ft ceilings on the main floor.
The spacious open-concept kitchen is designed with a convenient pantry, quartz counters and raised breakfast bar - ideal for cooking enthusiasts.
The finished basement provides plenty of additional living space with oversized windows, a modern bathroom, a sleek wet bar/kitchenette, a bedroom/flex room, and an inviting recreational area with an electric fireplace.
The absence of a sidewalk provides parking for up to three vehicles. Additionally, inside access from the garage into the house is right next to the basement access.
This home also showcases meticulous landscaping in the front and back yards. The backyard features a welcoming patio perfect for summer entertaining, equipped with a gas line for your BBQ and surrounded by lush gardens.
Just moments away from schools, parks, tennis and basketball courts on a quiet and neighbourly street, 354 Grenke Place could be your door to a bright beginning.
Location
Province ON
County Halton
Area 2 - Milton
Zoning FD AND T8-FD*87
Direction Derry- Tremaine-Dymott- Whaley- Grenke
Rooms
Basement Full, Finished, Sump Pump
Kitchen 1
Interior
Interior Features Auto Garage Door Remote(s), Central Vacuum, In-law Capability
Heating Forced Air
Cooling Central Air
Fireplace No
Exterior
Parking Features Attached Garage
Garage Spaces 1.0
Roof Type Asphalt Shing
Lot Frontage 34.0
Lot Depth 89.0
Garage Yes
Building
Lot Description Urban, Greenbelt, Park, Public Transit, Quiet Area, Rec./Community Centre, Schools
Faces Derry- Tremaine-Dymott- Whaley- Grenke
Foundation Poured Concrete
Sewer Sewer (Municipal)
Water Municipal
Architectural Style Two Story
Structure Type Brick, Vinyl Siding
New Construction No
Others
Senior Community false
Tax ID 249352598
Ownership Freehold/None
Read Less




