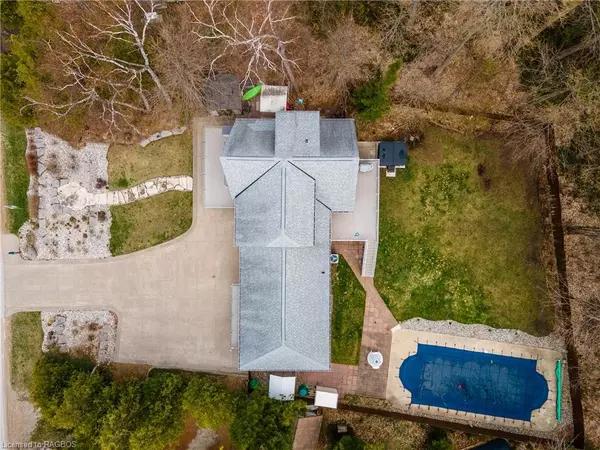For more information regarding the value of a property, please contact us for a free consultation.
110 Miramichi Bay Road Saugeen Shores, ON N0H 2C6
Want to know what your home might be worth? Contact us for a FREE valuation!

Our team is ready to help you sell your home for the highest possible price ASAP
Key Details
Sold Price $1,700,000
Property Type Single Family Home
Sub Type Single Family Residence
Listing Status Sold
Purchase Type For Sale
Square Footage 3,448 sqft
Price per Sqft $493
MLS Listing ID 40387679
Sold Date 04/28/23
Style 2.5 Storey
Bedrooms 4
Full Baths 4
Half Baths 1
Abv Grd Liv Area 3,448
Originating Board Grey Bruce Owen Sound
Year Built 1974
Annual Tax Amount $8,456
Lot Size 0.364 Acres
Acres 0.3636
Property Description
Introducing this stunning lakefront executive home that offers a luxurious and peaceful lifestyle with breathtaking panoramic views of Lake Huron and the sand beach of Miramichi Bay. This 2 1/2 storey beauty boasts 4 spacious bedrooms and 4 & 1/2 bathrooms, providing ample space for your family and guests. As you enter the home, you will be greeted by the soaring 2 1/2 storey foyer with glass panels for unobstructed views. The open concept, recently updated, chef’s kitchen, dining, and living area is flooded with natural light and offers stunning views of the lake from the front deck and the expansive yard at the rear. Enjoy your morning coffee, made at the custom coffee bar, watching the geese and swans exploring the bay or a glass of wine in the evening while taking in a stunning sunset over the lake. The kitchen is fully loaded with 2 ranges, 2 dishwashers a full size Refrigerator & Freezer plus the coffee bar with beverage cooler. The large primary bedroom comes complete with an attached office area, walk-through closet, and luxurious ensuite plus a private deck overlooking the lake. Wake up to the sound of the waves and the sight of the sun dancing on the water. The upper level features 2 additional bedrooms and a bathroom, perfect for the kids or a guest suite. The lower level of the home offers a massive family room with patio doors looking to the lake. This is a perfect space for relaxing or entertaining guests. Beautifully landscaped large 110 x 144 ft lot featuring a salt-water pool! Attached oversized 2 car garage. Heated workshop. Storage sheds and privacy fencing. This home offers the perfect blend of indoor and outdoor living spaces surrounded by miles of walking and biking trails, right at your doorstep! If you are looking for a luxurious, peaceful, and serene lifestyle, then this sand beach lakefront home is perfect. Don't miss this opportunity to make this stunning lakeview home yours today! Waterfront travelled road between.
Location
Province ON
County Bruce
Area 4 - Saugeen Shores
Zoning R1-2 & EP
Direction 110 Miramichi Bay Road south of Bayview Point on the bottom of Miramichi Bay
Rooms
Other Rooms Shed(s)
Basement None
Kitchen 1
Interior
Interior Features High Speed Internet, Central Vacuum, Auto Garage Door Remote(s)
Heating Forced Air, Natural Gas
Cooling Central Air
Fireplace No
Window Features Window Coverings
Appliance Bar Fridge, Water Heater Owned, Dryer, Range Hood, Washer
Laundry Main Level
Exterior
Exterior Feature Awning(s), Lawn Sprinkler System, Year Round Living
Garage Attached Garage, Concrete
Garage Spaces 2.0
Fence Full
Pool In Ground, Salt Water
Utilities Available Cable Connected, Cell Service, Electricity Connected, Garbage/Sanitary Collection, Natural Gas Connected, Recycling Pickup, Street Lights, Phone Connected
Waterfront Yes
Waterfront Description Lake, West, Beach Front, Waterfront - Road Between, Lake/Pond
View Y/N true
View Bay, Lake, Panoramic, Skyline, Water
Roof Type Asphalt Shing
Street Surface Paved
Porch Deck, Patio
Lot Frontage 110.0
Lot Depth 144.0
Parking Type Attached Garage, Concrete
Garage Yes
Building
Lot Description Rural, Rectangular, Beach, Hospital, Landscaped, Trails
Faces 110 Miramichi Bay Road south of Bayview Point on the bottom of Miramichi Bay
Foundation Poured Concrete, Slab
Sewer Septic Tank
Water Municipal-Metered
Architectural Style 2.5 Storey
Structure Type Brick, Vinyl Siding
New Construction No
Others
Senior Community false
Tax ID 332680606
Ownership Freehold/None
Read Less
GET MORE INFORMATION





