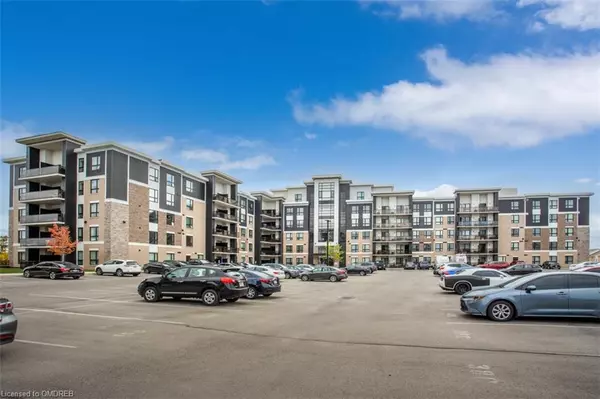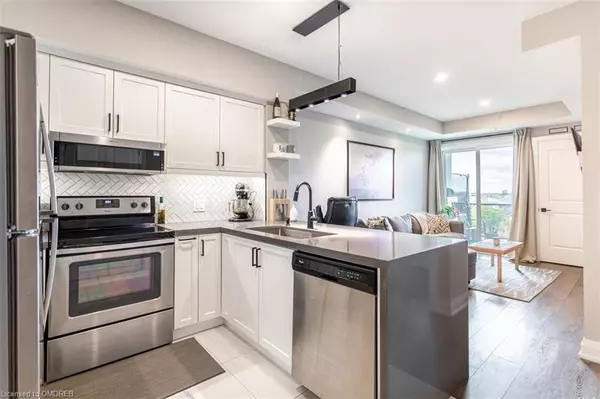For more information regarding the value of a property, please contact us for a free consultation.
640 Sauve Street #409 Milton, ON L9T 9A7
Want to know what your home might be worth? Contact us for a FREE valuation!

Our team is ready to help you sell your home for the highest possible price ASAP
Key Details
Sold Price $533,100
Property Type Condo
Sub Type Condo/Apt Unit
Listing Status Sold
Purchase Type For Sale
Square Footage 569 sqft
Price per Sqft $936
MLS Listing ID 40388888
Sold Date 03/31/23
Style 1 Storey/Apt
Bedrooms 1
Full Baths 1
HOA Fees $241/mo
HOA Y/N Yes
Abv Grd Liv Area 569
Originating Board Oakville
Annual Tax Amount $1,294
Property Description
This gorgeous 1-bedroom condo has been completely renovated - no basic builder finishes here. EVERY surface is new including quartz waterfall counter, over-sized undermount sink, all cabinetry with valance lighting, backsplash, porcelain tiles, Napoleon fireplace, smooth ceilings, LED pot lights, all light fixtures, soaker tub, all plumbing fixtures, paint, and more! And, there's no parking lot views here either - this unit overlooks the green space, pond, and trail that runs behind the building. This is as turn-key as it gets... just move right in! Amenities include 2 gyms, 2 party rooms, and 2 roof top patios. One parking space and tons of visitors parking. Storage locker is on the same floor as the unit. With VERY LOW condo fees and taxes, this low maintenance unit is an incredible opportunity for first-time buyers, downsizers, and investors! Near 401, GO, transit, shopping, parks, trails, and more!
Location
Province ON
County Halton
Area 2 - Milton
Zoning RHD
Direction Derry Rd W & Sauve St
Rooms
Kitchen 1
Interior
Interior Features Other
Heating Forced Air, Natural Gas
Cooling Central Air
Fireplaces Number 1
Fireplaces Type Electric
Fireplace Yes
Window Features Window Coverings
Appliance Built-in Microwave, Dishwasher, Dryer, Refrigerator, Stove, Washer
Laundry In-Suite
Exterior
Exterior Feature Balcony
Pool None
Roof Type Flat
Porch Open
Garage No
Building
Lot Description Urban, Major Highway, Park, Public Transit, Shopping Nearby, Trails
Faces Derry Rd W & Sauve St
Foundation Poured Concrete
Sewer Sewer (Municipal)
Water Municipal
Architectural Style 1 Storey/Apt
Structure Type Brick, Stone
New Construction No
Others
HOA Fee Include Insurance,Building Maintenance,Common Elements,Parking,Snow Removal,Water
Senior Community false
Ownership Condominium
Read Less




