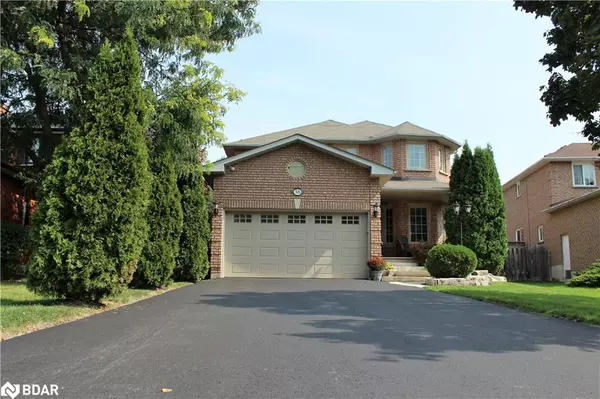For more information regarding the value of a property, please contact us for a free consultation.
818 Firth Court Newmarket, ON L3Y 8H7
Want to know what your home might be worth? Contact us for a FREE valuation!

Our team is ready to help you sell your home for the highest possible price ASAP
Key Details
Sold Price $1,445,000
Property Type Single Family Home
Sub Type Single Family Residence
Listing Status Sold
Purchase Type For Sale
Square Footage 2,383 sqft
Price per Sqft $606
MLS Listing ID 40384319
Sold Date 03/23/23
Style Two Story
Bedrooms 4
Full Baths 2
Half Baths 2
Abv Grd Liv Area 3,003
Originating Board Barrie
Year Built 1992
Annual Tax Amount $5,893
Property Description
Summer is just around the corner and this immaculate all brick 4 bedrm home with pristine in-ground pool is the perfect choice! These original owners have enjoyed years on this quiet family-oriented court and the huge benefits of being walking distance to schools, amenities, parks and community centres. This home features over 3,000 sq ft of fin living space. The main floor offers a separate living and dining room for more formal occasions. The eat-in kitchen has an abundance of rich-toned cabinetry, Quartz counters, stainless steel appliances including gas cook top and wall mount oven & microwave and convenient access to backyard. Relax in the adjoining family room with gas fireplace. Laundry room and 2 pc bath complete the main level. Upstairs, the huge primary bedroom boasts sitting area, walk-in closet with built-in organizers, and 4 pc ensuite. The 3 family bedrooms are a good size and share a 4 pc bathroom. Entertainment space expands in the finished basement with huge rec room w/gas fireplace, home gym, 2 pc bathrm & cold cellar. Every inch of this home & property has been meticulously cared for over the years – windows replaced 2012-2015, furnace & A/C 2015, paved driveway 2022. House wired for alarm system. Highly desirable transit location, minutes to Hwy 404 and approx 35 min to downtown Toronto. This one won’t last!
Location
Province ON
County York
Area Newmarket
Zoning Residential
Direction Mulock Dr. to College Manor Dr. to Devanjan Cir to Firth Court
Rooms
Other Rooms Shed(s), Other
Basement Full, Partially Finished
Kitchen 1
Interior
Interior Features Air Exchanger, Auto Garage Door Remote(s), Ceiling Fan(s), Central Vacuum
Heating Forced Air, Natural Gas
Cooling Central Air
Fireplaces Number 2
Fireplaces Type Gas
Fireplace Yes
Window Features Window Coverings
Appliance Oven, Water Heater, Water Softener, Built-in Microwave, Dishwasher, Dryer, Freezer, Range Hood, Refrigerator, Washer
Laundry Main Level
Exterior
Exterior Feature Landscaped
Garage Attached Garage, Garage Door Opener, Asphalt, Inside Entry
Garage Spaces 2.0
Fence Full
Pool In Ground
Waterfront No
Roof Type Asphalt Shing
Porch Patio, Porch
Lot Frontage 41.7
Lot Depth 119.61
Parking Type Attached Garage, Garage Door Opener, Asphalt, Inside Entry
Garage Yes
Building
Lot Description Urban, Irregular Lot, City Lot, Near Golf Course, Greenbelt, Highway Access, Hospital, Major Highway, Park, Playground Nearby, Public Transit, Rec./Community Centre, Schools, Shopping Nearby, Trails
Faces Mulock Dr. to College Manor Dr. to Devanjan Cir to Firth Court
Foundation Poured Concrete
Sewer Sewer (Municipal)
Water Municipal
Architectural Style Two Story
Structure Type Brick
New Construction No
Others
Senior Community false
Tax ID 036130506
Ownership Freehold/None
Read Less
GET MORE INFORMATION





