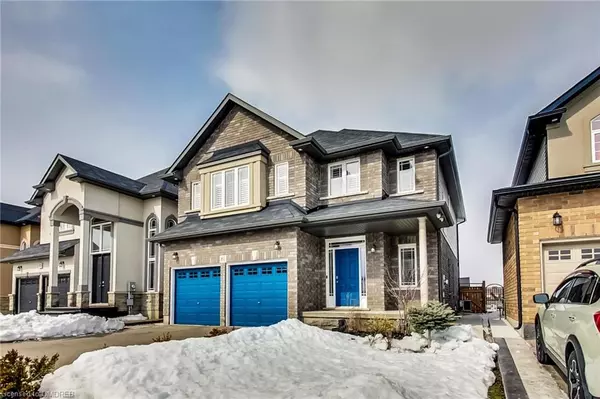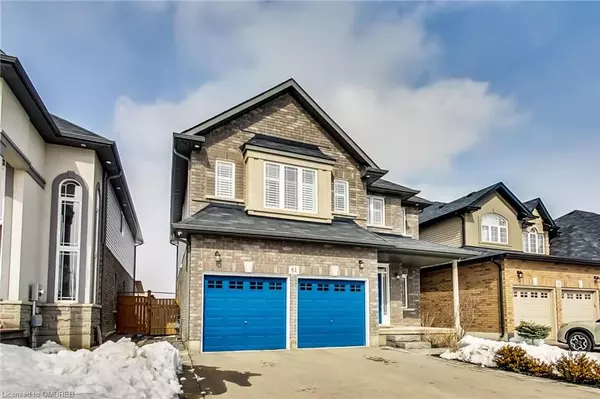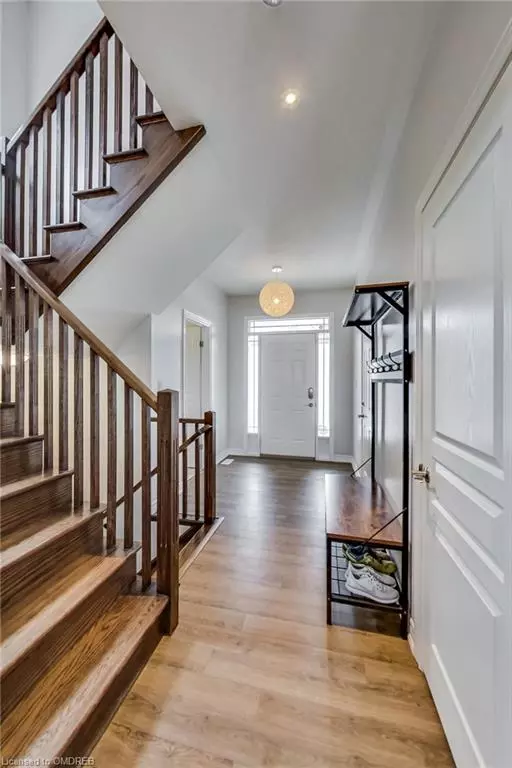For more information regarding the value of a property, please contact us for a free consultation.
81 Showcase Drive Hannon, ON L0R 1P0
Want to know what your home might be worth? Contact us for a FREE valuation!

Our team is ready to help you sell your home for the highest possible price ASAP
Key Details
Sold Price $1,200,000
Property Type Single Family Home
Sub Type Single Family Residence
Listing Status Sold
Purchase Type For Sale
Square Footage 2,340 sqft
Price per Sqft $512
MLS Listing ID 40390810
Sold Date 03/21/23
Style Two Story
Bedrooms 4
Full Baths 2
Half Baths 1
Abv Grd Liv Area 2,340
Originating Board Oakville
Year Built 2016
Annual Tax Amount $6,040
Property Description
Welcome to this exquisite home, located in the desirable family-friendly neighbourhood of Hannon, in Hamilton. Step inside and be amazed by the impressive open concept layout, custom-built kitchen featuring extended high cabinets, an oversized island, quartz countertops, a 36" gas range with 6 open burners, a pot filler, a counter-to-ceiling subway tile backsplash, and under-cabinet lighting. The interior also includes pot lights, upgraded lighting fixtures, California shutters throughout, a walk-in from the garage, and built-in bedroom cabinetry with lighting. The primary bedroom features a custom walk-in closet and an ensuite bathroom with double sinks, quartz countertops, an oversized bathtub and glass shower. The main bathroom also features double sinks, quartz countertops, and a large extra linen closet. The laundry room includes cabinets for added convenience. This home also features an Ecobee Thermostat, a Nest Doorbell, and Reolink security cameras (negotiable). The exterior of the home is equally impressive, featuring a 2-foot extended width driveway, interlocking and concrete walkways around the house perimeter, a fully fenced backyard, a large cedar deck with built-in benches and a pergola, a 270 sq ft aggregate concrete area, an 8-person South Seas Spas hot tub, a custom shed with cedar siding and electricity built on a cedar deck platform, solar lights on fence posts, garage door openers with remotes, electrical supply for EV charger, and central vac rough-in. The unfinished basement is ready for the new homeowner's personal touches. Don't miss out on the opportunity to make this stunning home yours!
Location
Province ON
County Hamilton
Area 50 - Stoney Creek
Zoning R4-173 (D)
Direction Upper Red Hill to Rymal, Rymal to Fletcher, Fletcher to Showcase.
Rooms
Other Rooms Shed(s)
Basement Full, Unfinished
Kitchen 1
Interior
Interior Features Auto Garage Door Remote(s), Built-In Appliances, Central Vacuum Roughed-in, Ventilation System
Heating Forced Air, Natural Gas
Cooling Central Air
Fireplace No
Window Features Window Coverings
Appliance Water Heater, Built-in Microwave, Dishwasher, Dryer, Gas Oven/Range, Range Hood, Refrigerator, Washer
Laundry Upper Level
Exterior
Exterior Feature Landscaped
Parking Features Attached Garage, Garage Door Opener
Garage Spaces 2.0
Pool None
Roof Type Shingle
Porch Deck
Lot Frontage 40.63
Lot Depth 98.43
Garage Yes
Building
Lot Description Urban, Highway Access, Park, Playground Nearby, Rec./Community Centre, School Bus Route, Schools
Faces Upper Red Hill to Rymal, Rymal to Fletcher, Fletcher to Showcase.
Foundation Poured Concrete
Sewer Sewer (Municipal)
Water Municipal
Architectural Style Two Story
Structure Type Aluminum Siding, Brick
New Construction No
Others
Senior Community false
Tax ID 173852005
Ownership Freehold/None
Read Less




