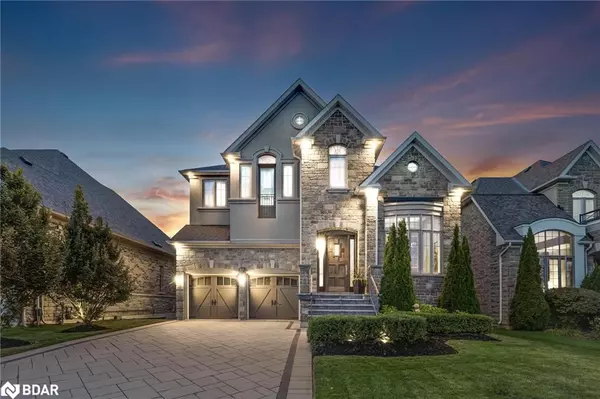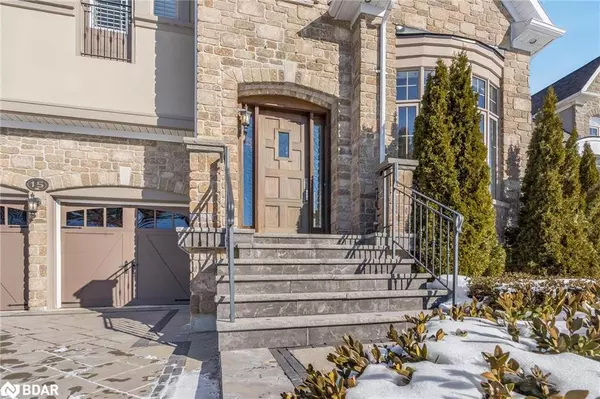For more information regarding the value of a property, please contact us for a free consultation.
15 Emerald Heights Drive Stouffville, ON L4A 0C8
Want to know what your home might be worth? Contact us for a FREE valuation!

Our team is ready to help you sell your home for the highest possible price ASAP
Key Details
Sold Price $2,274,000
Property Type Single Family Home
Sub Type Single Family Residence
Listing Status Sold
Purchase Type For Sale
Square Footage 3,030 sqft
Price per Sqft $750
MLS Listing ID 40388805
Sold Date 03/29/23
Style Two Story
Bedrooms 5
Full Baths 4
Half Baths 1
HOA Y/N Yes
Abv Grd Liv Area 4,209
Originating Board Barrie
Year Built 2011
Annual Tax Amount $8,623
Property Description
Top 5 Reasons You Will Love This Home: 1) Resort-style living in the rarely offered enclave Country Club - The Estates of Emerald Hills, this 2-storey home offers 4,200 square feet of finished living space and is one of five custom-built homes and offers a variety of amenities including gated access, an outdoor pool, tennis courts, a sauna, and a gym while providing quick access to Aurora, Stouffville, Bloomington GO Station, and Highway 404 2) Distinctive and tasteful finishes throughout including 10' ceilings on the main level, 7" crown moulding, and hardwood throughout, Crestron centrally controlled AV, a custom temperature controlled wine wall, a chef's kitchen with an 11' island, a great room showcasing a custom fireplace and backlit onyx wet bar, and a library with custom shelving and a rolling library ladder 3) The spacious upper level offers 9' ceilings complementing the generously sized bedrooms each with their own bathroom access, while the primary bedroom features a dual-sided fireplace into the 5-piece ensuite with heated flooring. a soaker bathtub, and a separate water closet 4) Professionally, fully finished basement including 9' ceilings, a bedroom with above-grade windows, a 4-piece bathroom, a theatre room perfect for hosting movie nights, a games room, and a cedar closet 5) Backing onto the 8th hole, this peaceful retreat is the perfect spot for spending time with family and friends, enjoying a morning coffee, or soaking up the stunning sunsets, and highlights a stone patio with a built-in fireplace and waterfall feature and is accompanied by a 2-tiered composite deck with integrated lighting and storage below, you won't want to leave. 4,209 fin.sq.ft. Age 12. Visit our website for more detailed information.
Location
Province ON
County York
Area Whitchurch-Stouffville
Zoning RPS(2)
Direction Warden/Vandorf Rd/Emerald Heights Dr
Rooms
Basement Full, Finished
Kitchen 1
Interior
Interior Features Built-In Appliances, Wet Bar
Heating Forced Air, Natural Gas
Cooling Central Air
Fireplaces Number 2
Fireplaces Type Gas
Fireplace Yes
Appliance Bar Fridge, Built-in Microwave, Dishwasher, Dryer, Gas Oven/Range, Washer
Laundry Main Level
Exterior
Exterior Feature Lawn Sprinkler System
Parking Features Attached Garage, Interlock
Garage Spaces 2.0
Roof Type Asphalt Shing
Porch Deck, Patio
Lot Frontage 50.36
Lot Depth 112.0
Garage Yes
Building
Lot Description Rural, Rectangular, Near Golf Course, Quiet Area
Faces Warden/Vandorf Rd/Emerald Heights Dr
Foundation Poured Concrete
Sewer Sewer (Municipal)
Water Municipal
Architectural Style Two Story
Structure Type Brick, Stone
New Construction Yes
Others
Senior Community false
Tax ID 296770003
Ownership Freehold/None
Read Less




