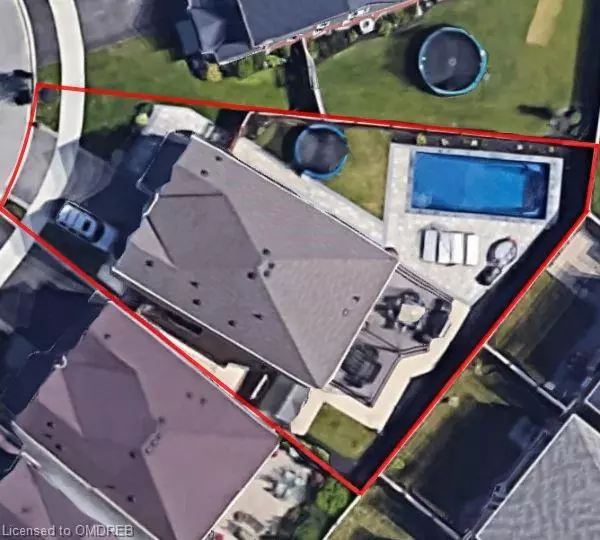For more information regarding the value of a property, please contact us for a free consultation.
299 Monaghan Crescent Milton, ON L9T 8C2
Want to know what your home might be worth? Contact us for a FREE valuation!

Our team is ready to help you sell your home for the highest possible price ASAP
Key Details
Sold Price $1,795,000
Property Type Single Family Home
Sub Type Single Family Residence
Listing Status Sold
Purchase Type For Sale
Square Footage 2,472 sqft
Price per Sqft $726
MLS Listing ID 40385289
Sold Date 03/27/23
Style Two Story
Bedrooms 4
Full Baths 2
Half Baths 1
Abv Grd Liv Area 2,472
Originating Board Oakville
Year Built 2011
Annual Tax Amount $5,199
Property Description
This home has 3 great assets: Location, Layout & Lot which make it a MUST-SEE for any buyer looking for a luxury lifestyle! When almost every neighbour on the street that surrounds you has a pool, you know it's a #PoolParade. A premium pie-shaped lot, of course, showcases a fiberglass pool, gorgeous landscaping, and a generous size covered deck for entertainment 101. This home feels lux from the time you step into the foyer. Bougie if I may say so! It has a restoration hardware vibe which you experience through the selection of furnishings & lighting fixtures. Please see the attached detailed luxury feature list.
Location
Province ON
County Halton
Area 2 - Milton
Zoning RMD1*150
Direction Bronte St & Leiterman Dr
Rooms
Basement Separate Entrance, Full, Unfinished
Kitchen 1
Interior
Interior Features Other
Heating Forced Air, Natural Gas
Cooling Central Air
Fireplaces Type Electric
Fireplace Yes
Appliance Dishwasher, Dryer, Range Hood, Refrigerator, Stove, Washer
Laundry Upper Level
Exterior
Exterior Feature Landscaped, Private Entrance
Parking Features Attached Garage
Garage Spaces 2.0
Pool In Ground
View Y/N true
View Pool
Roof Type Asphalt Shing
Porch Patio
Lot Frontage 32.78
Garage Yes
Building
Lot Description Urban, Irregular Lot, Hospital, Landscaped, Library, Park, Public Transit, Schools
Faces Bronte St & Leiterman Dr
Foundation Unknown
Sewer Sewer (Municipal)
Water Municipal
Architectural Style Two Story
Structure Type Brick, Stone, Stucco
New Construction No
Schools
Elementary Schools St. Benedict Elementary, Anne J Macarthur Public School, Boyne Public School
High Schools Milton District Public High School, Jean Vanier Catholic Seco
Others
Senior Community false
Tax ID 250810592
Ownership Freehold/None
Read Less




