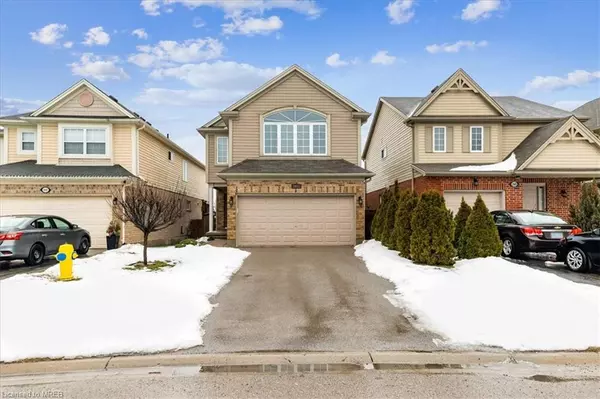For more information regarding the value of a property, please contact us for a free consultation.
2911 Paulkane Chase London, ON N6L 0A7
Want to know what your home might be worth? Contact us for a FREE valuation!

Our team is ready to help you sell your home for the highest possible price ASAP
Key Details
Sold Price $730,000
Property Type Single Family Home
Sub Type Single Family Residence
Listing Status Sold
Purchase Type For Sale
Square Footage 1,831 sqft
Price per Sqft $398
MLS Listing ID 40380551
Sold Date 04/13/23
Style Two Story
Bedrooms 3
Full Baths 2
Half Baths 1
Abv Grd Liv Area 1,831
Originating Board Mississauga
Year Built 2007
Annual Tax Amount $4,419
Property Description
Exceptionally Maintained 2-Story Home in Desirable Copperfield!
Welcome to this stunning home in the highly desirable community of Copperfield! This home has been exceptionally maintained and features an open concept main floor with a formal living/dining room, a gourmet kitchen with valance lighting, a raised breakfast bar, and Kitchen-Aid stainless steel appliances.
The unique floor plan includes a HUGE recreation room on the second level - no need to be stuck in a basement! The space is bright and sunny, with a large bay window and vaulted ceiling. The free-standing Napoleon gas stove makes it the perfect cozy space for family movie time!
The master bedroom is generously sized and includes an ensuite and a walk-in closet, providing ample space for relaxation and storage.
Other features of this home include:
Beautifully landscaped yard with a custom-built 15x20 gazebo, featuring electric/gas/cable hook-up, surrounded by river rock and gardens - a $20,000 construction cost!
Well-organized basement with storage shelving and a cold room
Located close to great schools, shopping, restaurants, mall, and highways
This home truly has it all! It's perfect for families or anyone looking for a spacious and well-maintained home in a desirable location. Don't miss out on the opportunity to make this incredible property your own - schedule a viewing today!
Location
Province ON
County Middlesex
Area South
Zoning RES
Direction WHITE OAK RD TO BATEMAN TRAIL, RIGHT ON PAULKANE
Rooms
Other Rooms Gazebo, Shed(s)
Basement Development Potential, Full, Unfinished
Kitchen 1
Interior
Interior Features High Speed Internet, Central Vacuum
Heating Forced Air, Natural Gas
Cooling Central Air
Fireplaces Type Gas
Fireplace Yes
Appliance Dishwasher, Dryer, Microwave, Refrigerator, Stove, Washer
Exterior
Parking Features Attached Garage, Garage Door Opener, Asphalt
Garage Spaces 2.0
Fence Full
Pool None
Utilities Available Cable Connected, Cell Service, Electricity Connected, Garbage/Sanitary Collection, Natural Gas Connected, Recycling Pickup, Street Lights, Phone Connected, Underground Utilities
Roof Type Shingle
Porch Patio
Lot Frontage 32.11
Lot Depth 114.83
Garage Yes
Building
Lot Description Urban, Rectangular, Ample Parking, Business Centre, Cul-De-Sac, Hospital, Place of Worship, Playground Nearby, Rec./Community Centre, Shopping Nearby
Faces WHITE OAK RD TO BATEMAN TRAIL, RIGHT ON PAULKANE
Foundation Poured Concrete
Sewer Sewer (Municipal)
Water Municipal
Architectural Style Two Story
Structure Type Brick, Vinyl Siding
New Construction No
Others
Senior Community false
Tax ID 082090664
Ownership Freehold/None
Read Less




